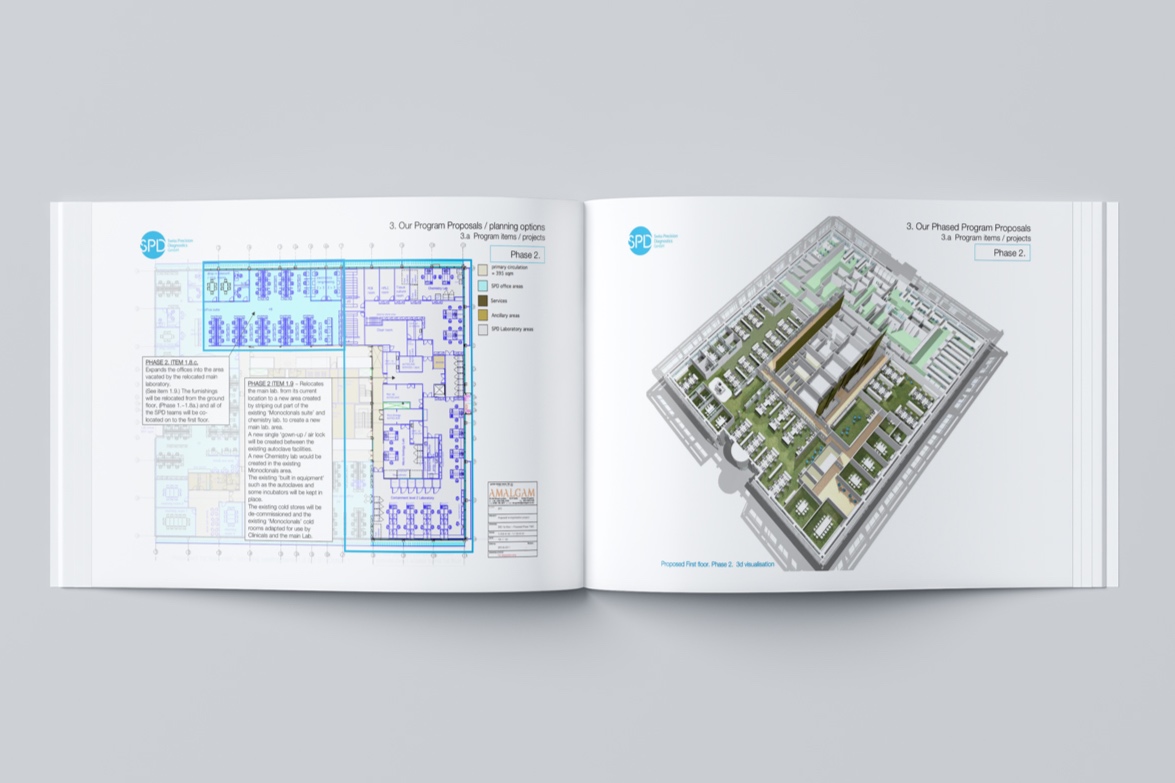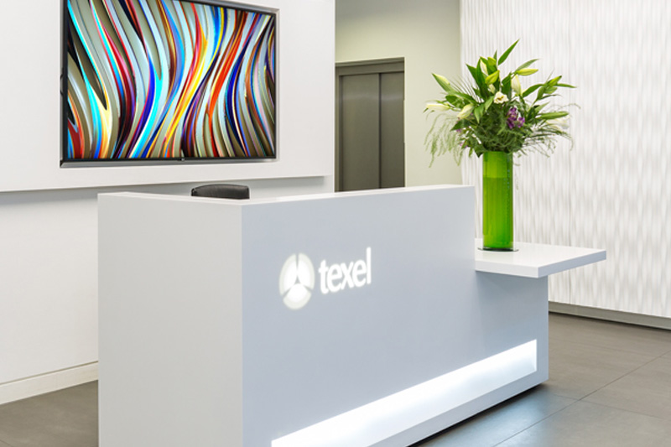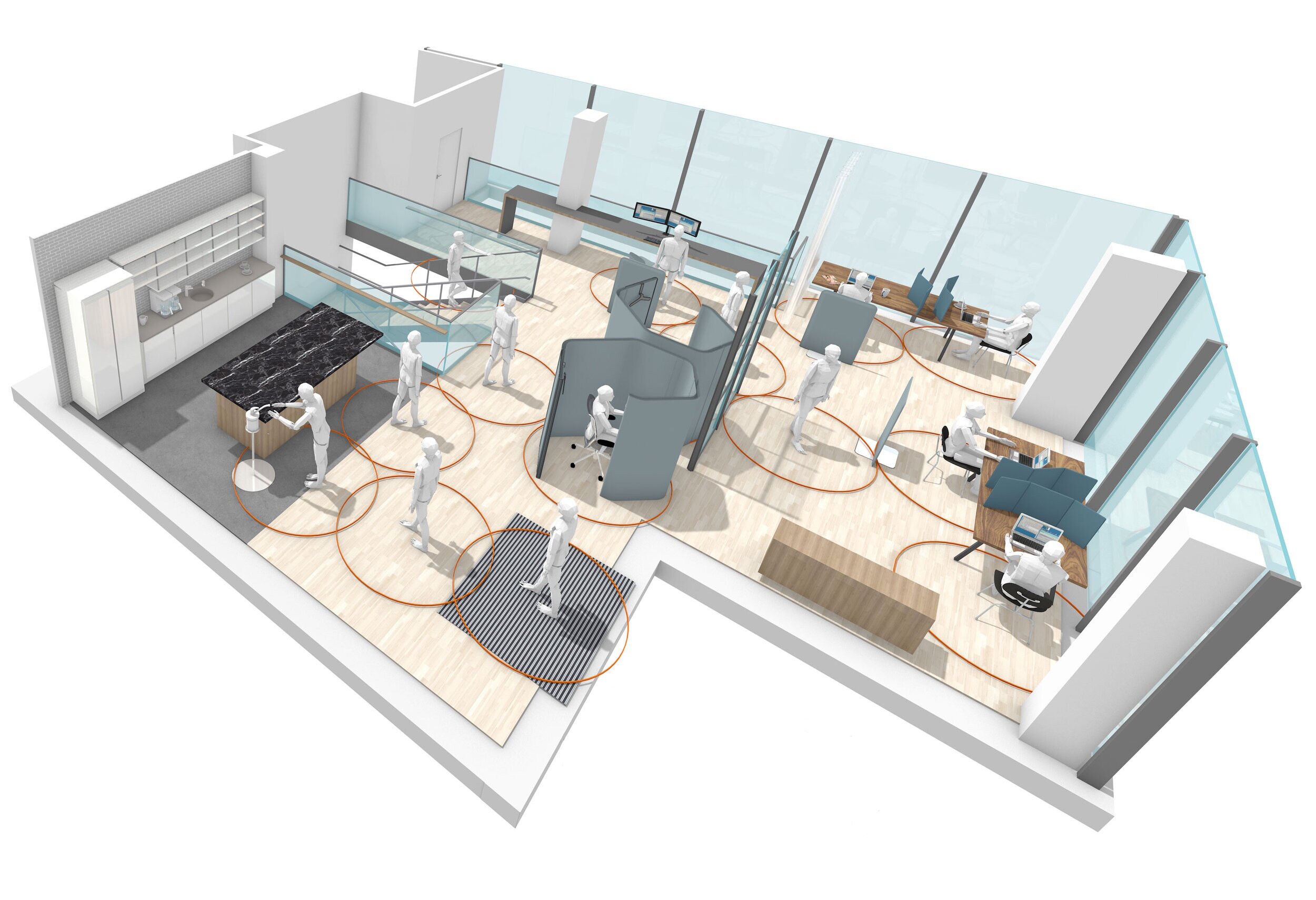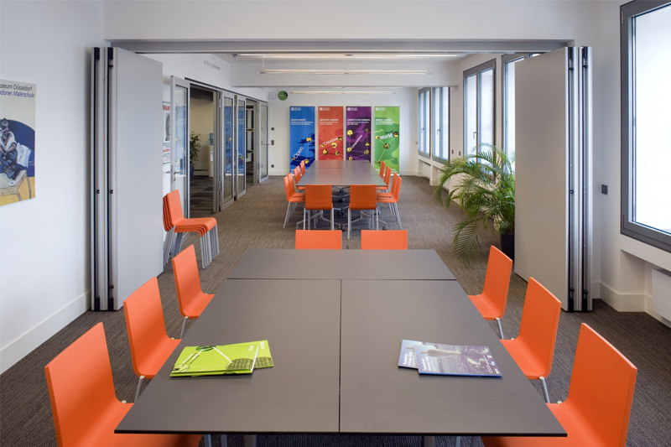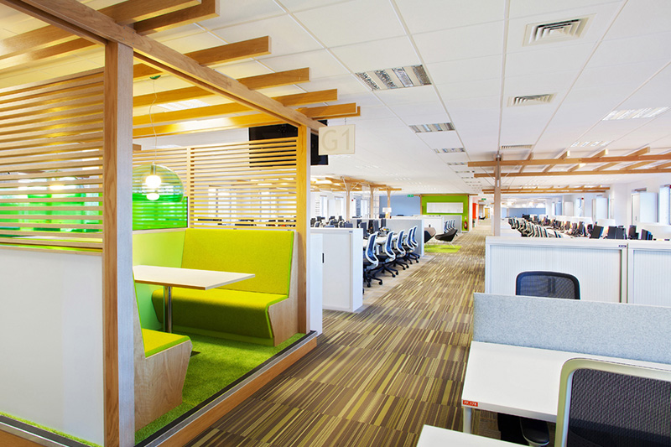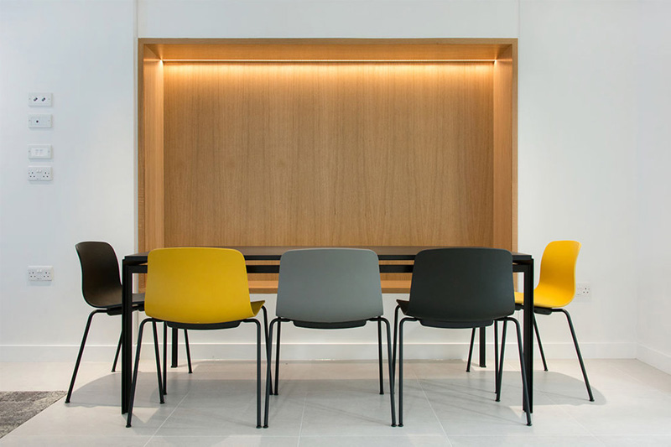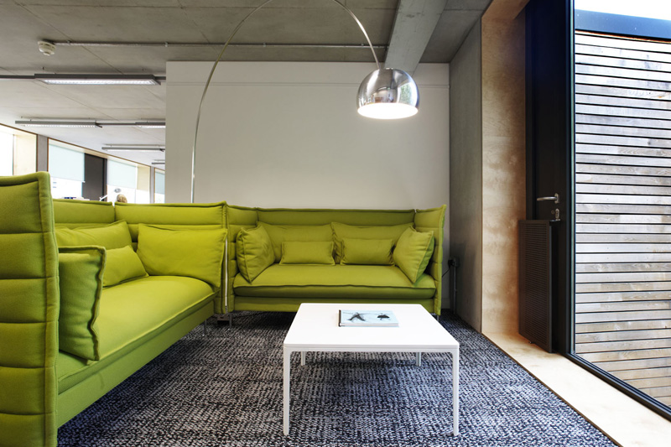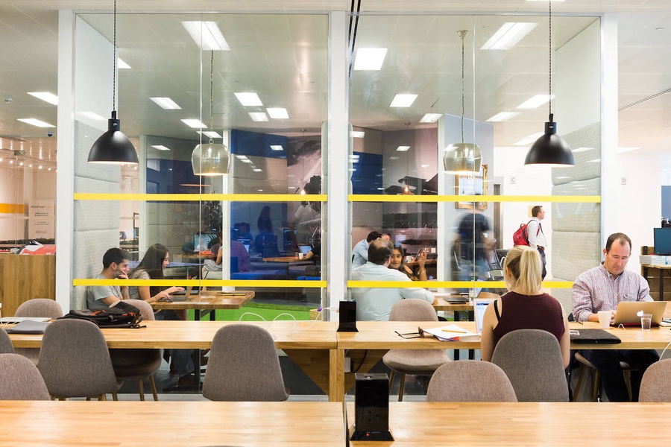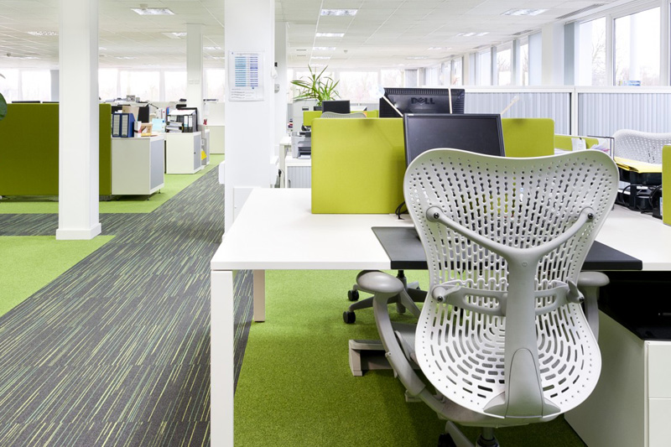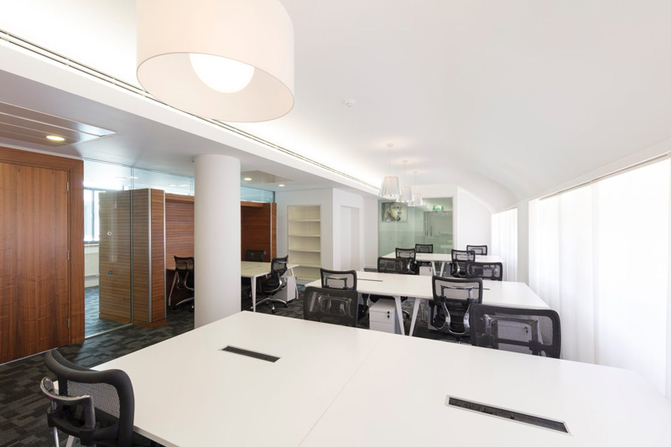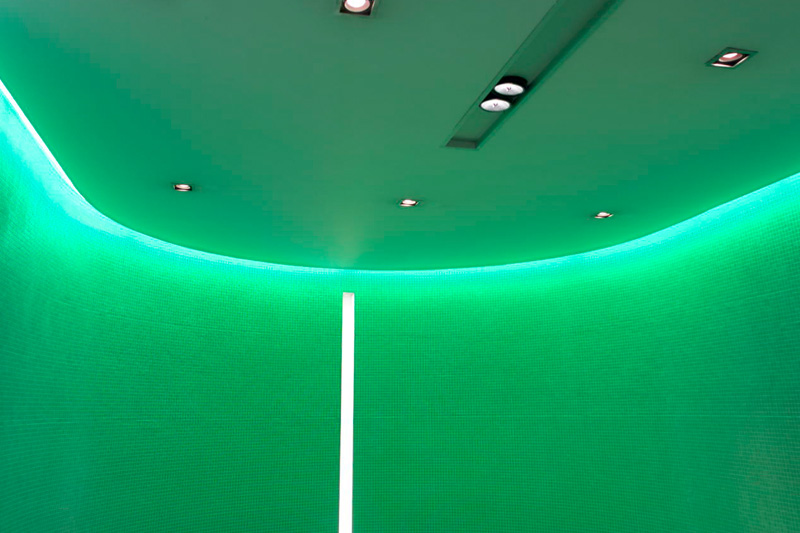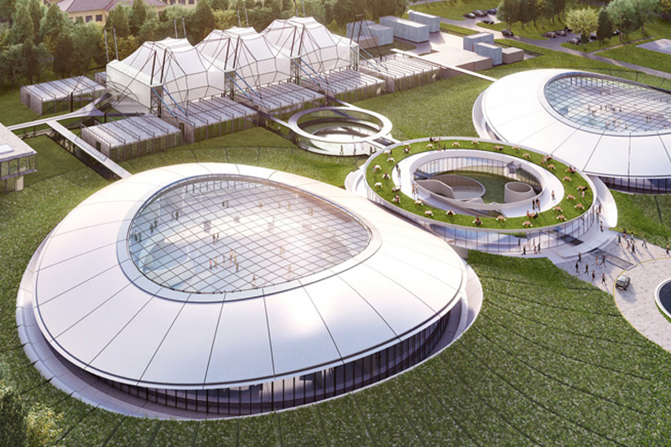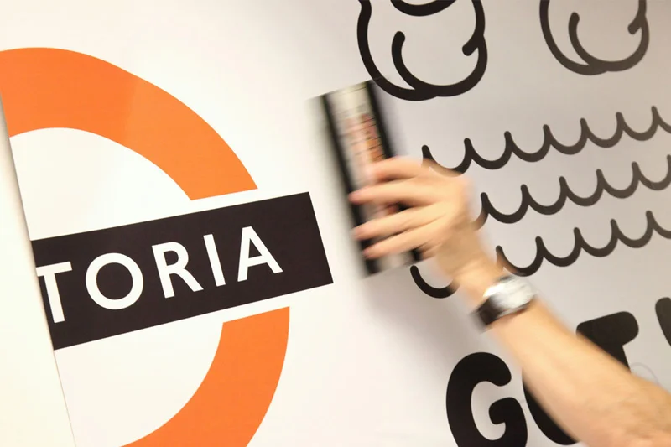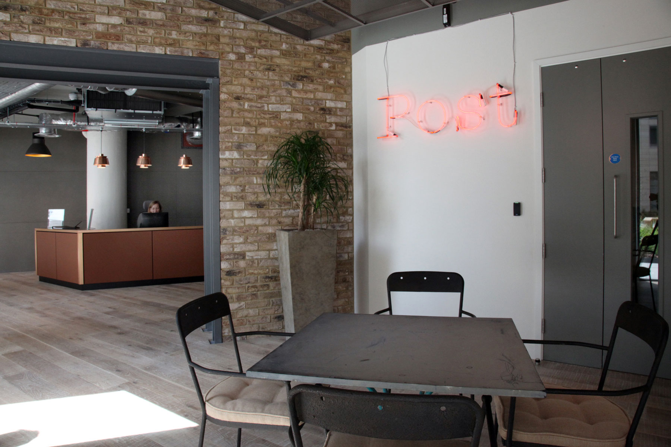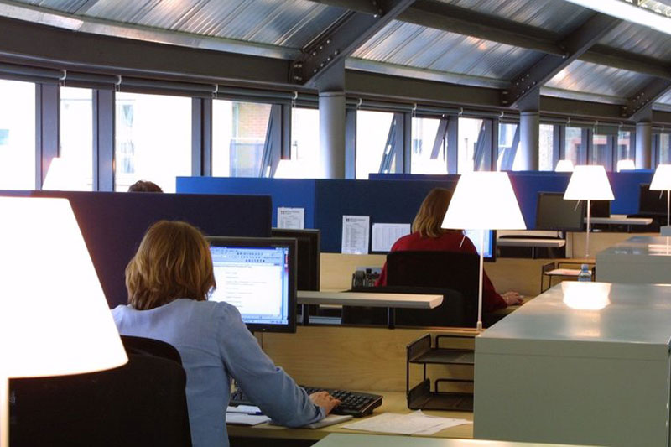Clearblue Innovation Centre, Bedford
Ian Gunter-Jones and his team worked with their clients ‘Swiss Precision Diagnostics’, helping to reorganise and refurbish their offices and laboratories in Bedford.
““ Ian has taken the time to understand our business, our people and our needs, to the point that he can anticipate our requirements almost better than we can.””
customer services team area
SPD - accommodation strategy. HQ refurbishment program report. ( Ian Gunter-Jones @ Amalgam )
atrium ‘trees’ artwork
Accounts team office
Phase 2 of the reorganised 1st floor ‘design & innovation teams areas
For several years now, Ian has been helping his client (SPD — jointly owned by Alere and Proctor & Gamble) to reorganise, redesign and refurbish parts of their Bedford HQ building.
Ian’s brief was to deliver an efficient workplace for the client’s growing operations — creating a new environment for 120 staff, including offices, laboratories, reception, meeting and cafe areas.
It was also about projecting brand identity and values. The company, who are behind Clear Blue and Persona brands of women’s’ healthcare products, define these as ‘clean, natural, innovative and creative’.
Working with Gerald Eve LLP, and cost consultants Press & Starkey, the project involved carrying out major feasibility studies regarding the client’s accommodation needs, which included considering relocation to smaller 35,000 sq.ft premises.
The company decided to stay where they were and under take the phased re-organisation and re-furbishment of the 60,000 sq.ft. building. This lead to Ian and SPD’s management team working closely on a ‘master-plan’ to gradually transform the site. .
Outlining a phased programme of projects, the plan’s aim is to make the building ‘fit for purpose’; to rebrand (as The Clearblue Innovation Centre); and ultimately, to release around 20,000 sq.ft of space for sub-letting.
reception area
In completed areas, the company’s brand is evident. Extensive use of Clearblue’s fresh greens and clean whites, natural finishes and floor to ceiling tree murals in gantried and sky-lit passageways, generate a bright, almost peaceful naturalness.






