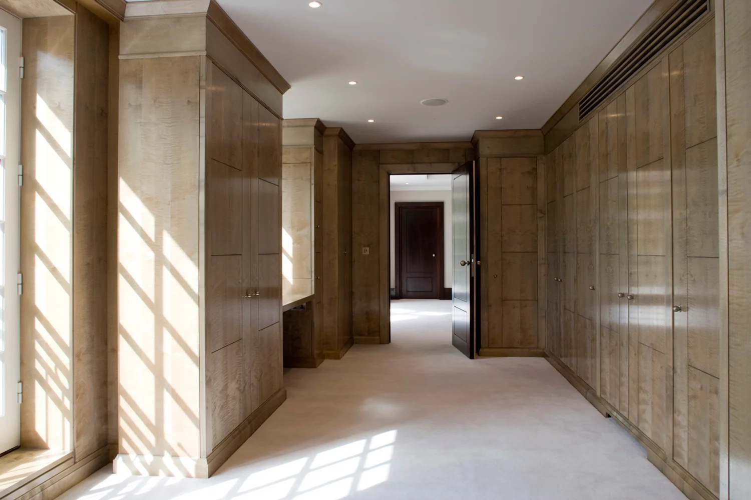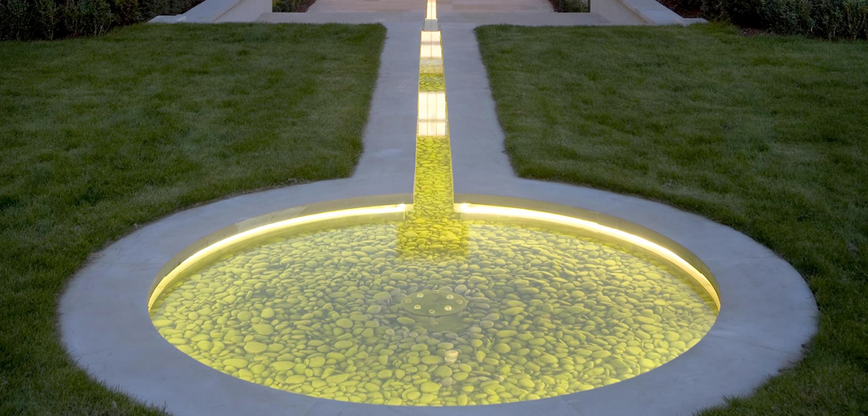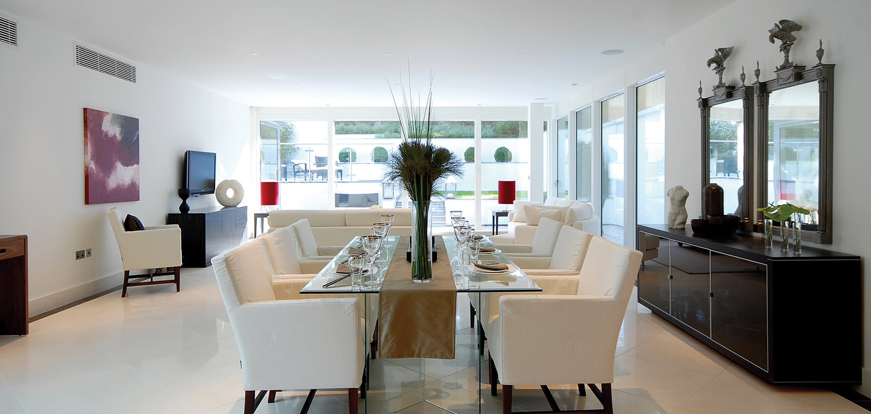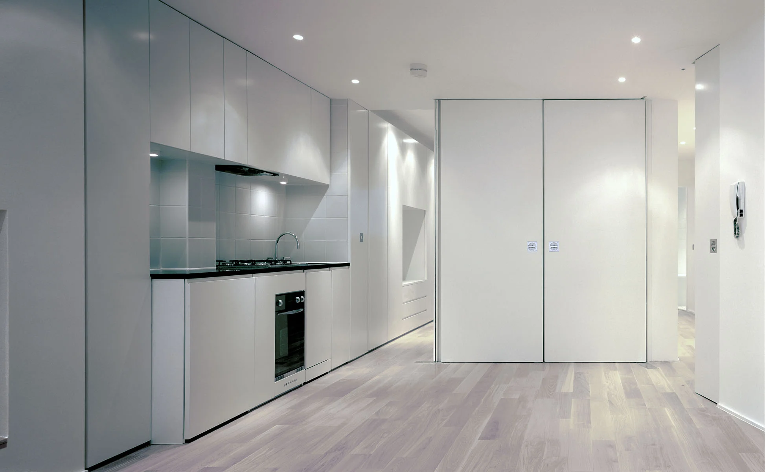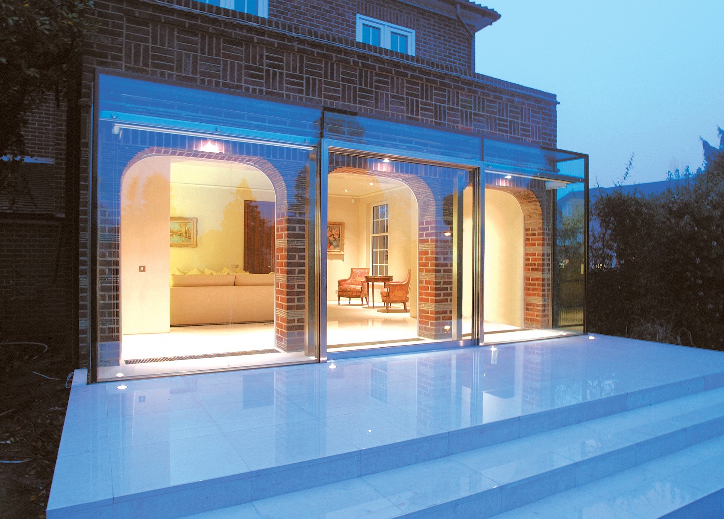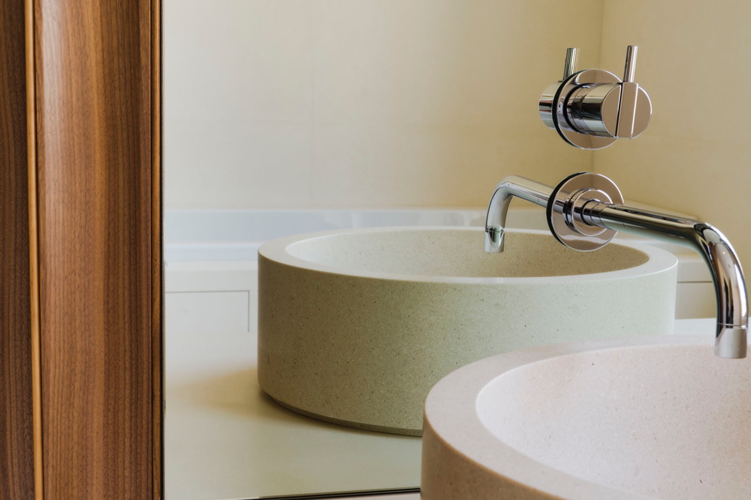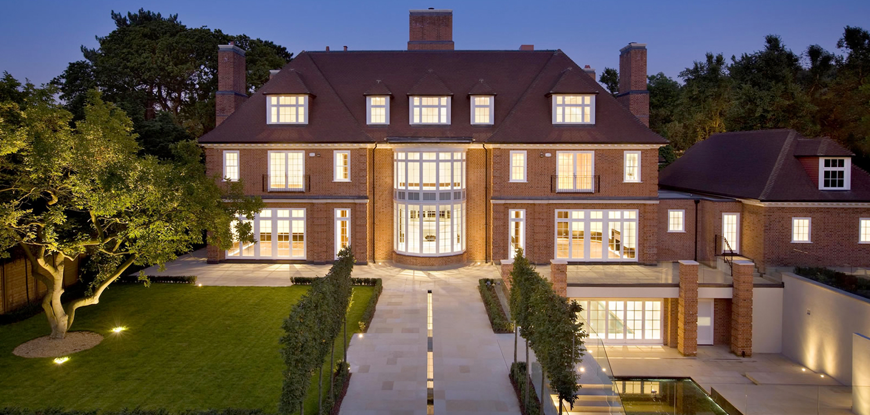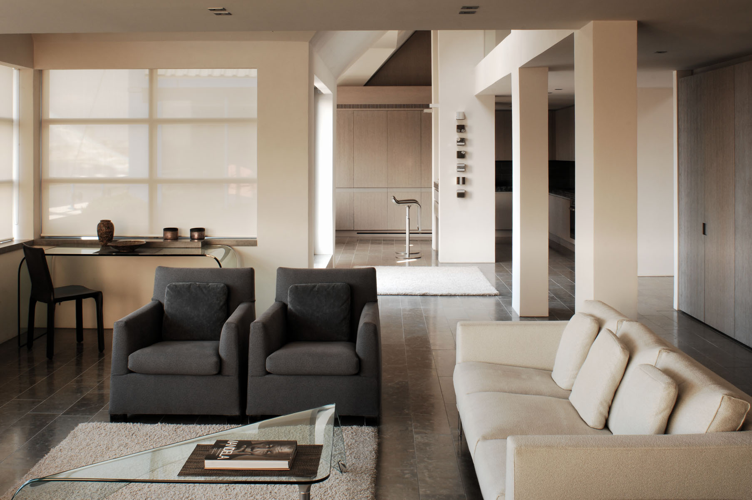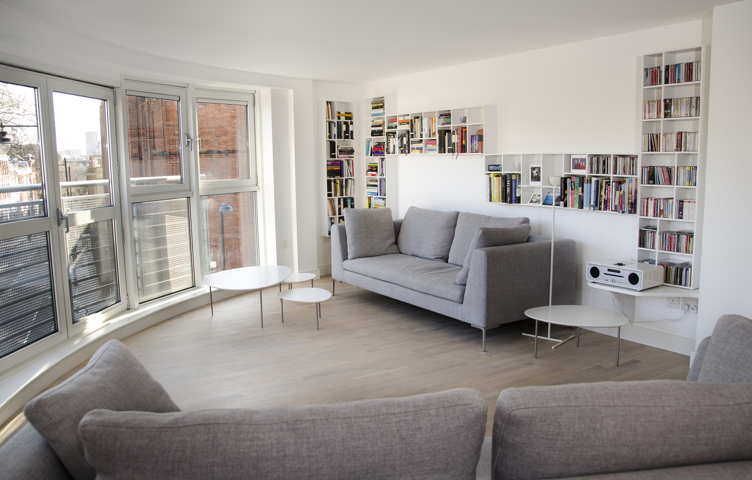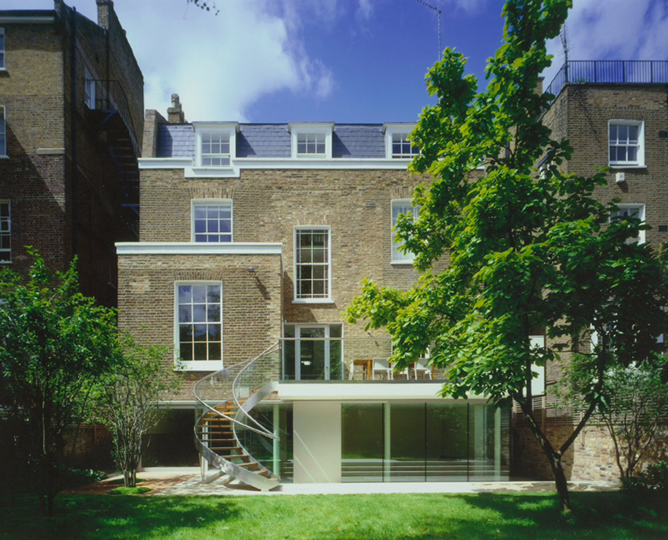Jersey House
Private residence on the Bishops avenue, Hampstead
Amalgam were invited by property and construction consultants, Gleeds, to help developers The Fitzroy Group & PKS Architects, to design a prestigious new 20,000 sq. ft. development in Hampstead, London.
Basement swimming pool, gym & sauna
Amalgam’ates Mark Mallindine, Ian Gunter-Jones, Mark Simpson & Jack Bridges, we were responsible for the Interior and landscape design.
Entrance hall
Ground floor ‘family’ kitchen
Library / study
guest bathroom
The new house has 3 large reception rooms, an indoor swimming pool, cinema, games rooms, library, 8 bedrooms, all with en-suite facilities, a 4 car garage as well as staff accommodation.
ensuite bathrooms
Dressing room
The house stands in over an acre of its own landscaped gardens on The Bishops Avenue, Hampstead, recently described in the Observer as “Billionaires Row”.
“Well, I say brightly, ‘if you can’t get away with it as a house, you could always market it as a hotel’”













