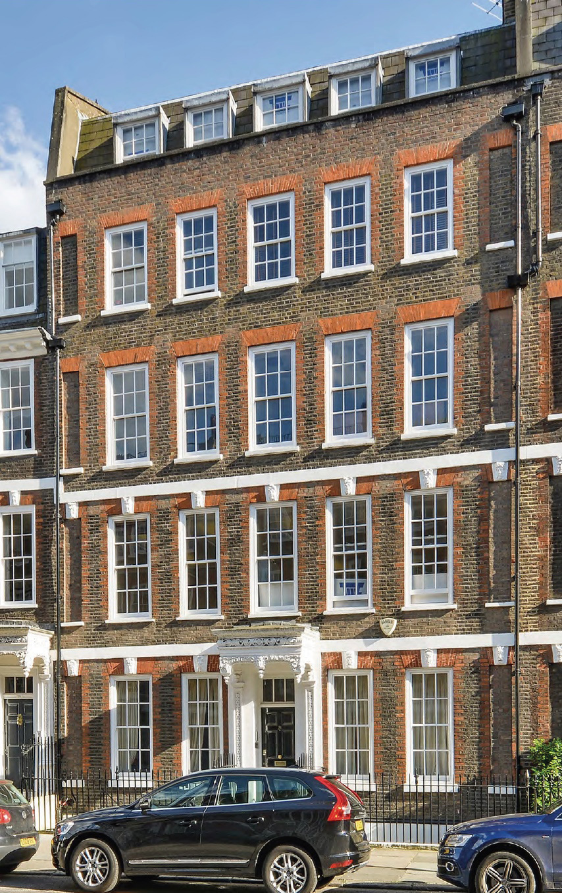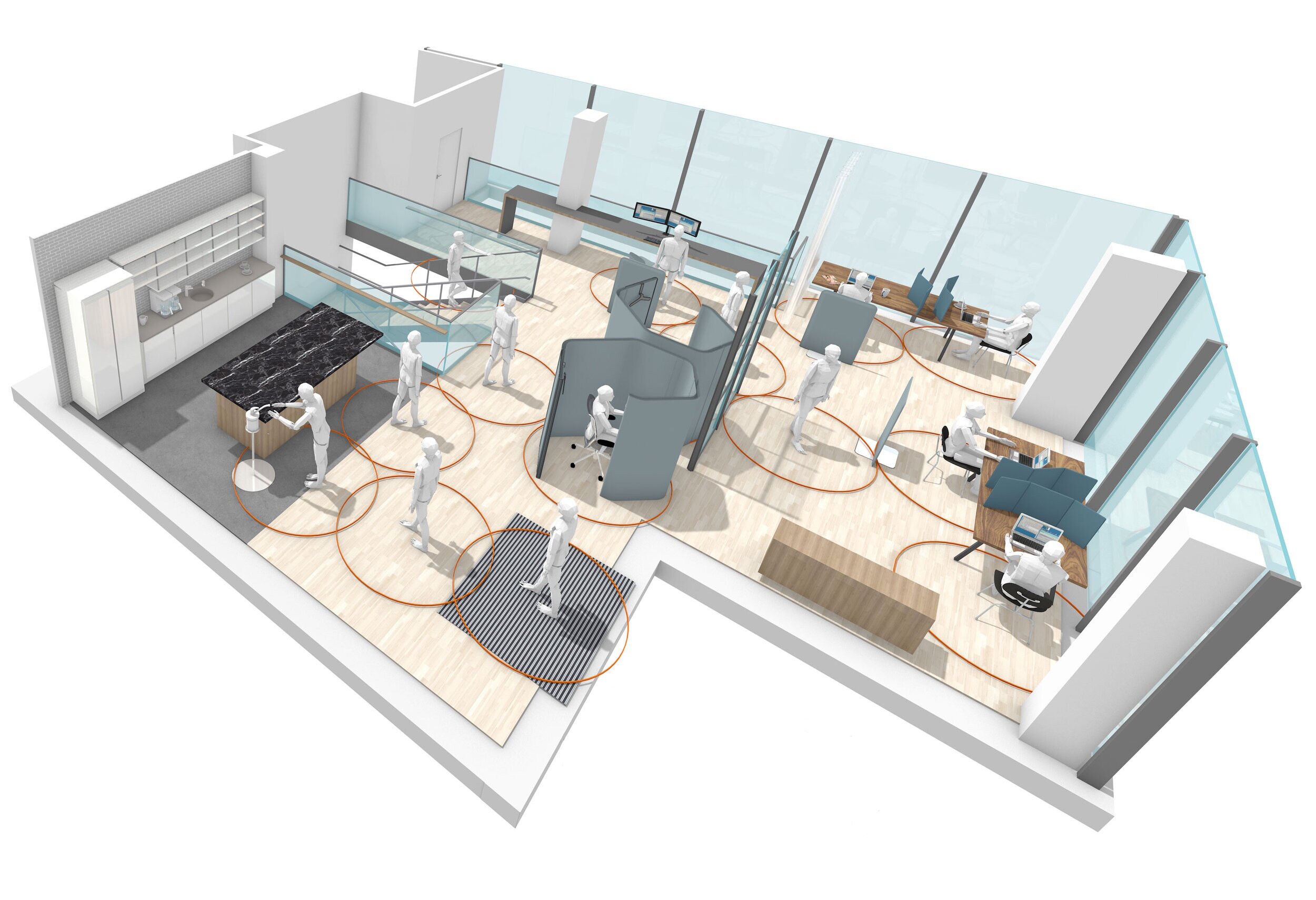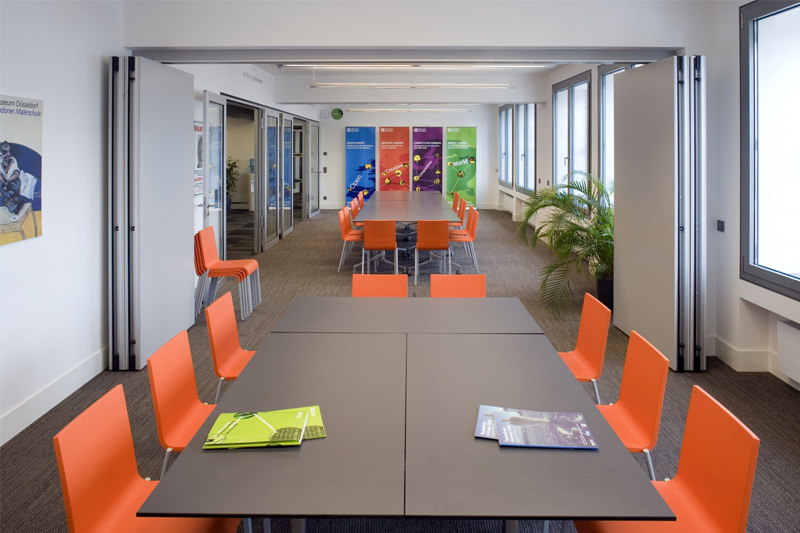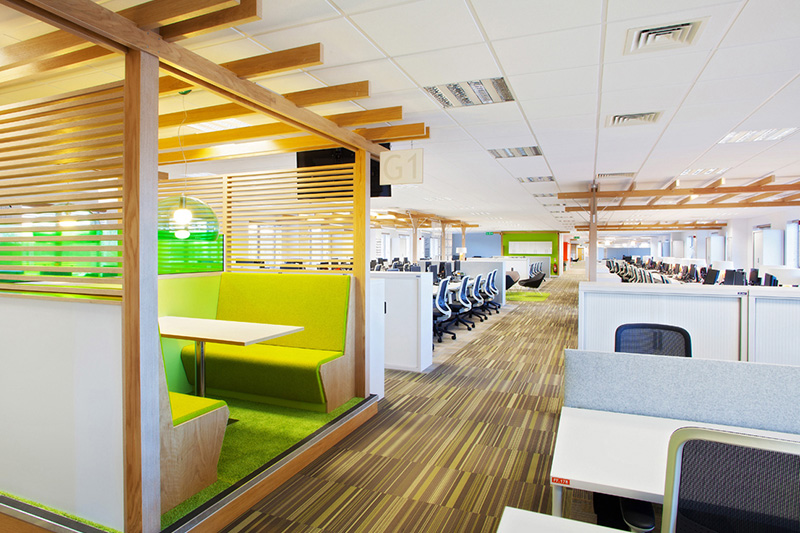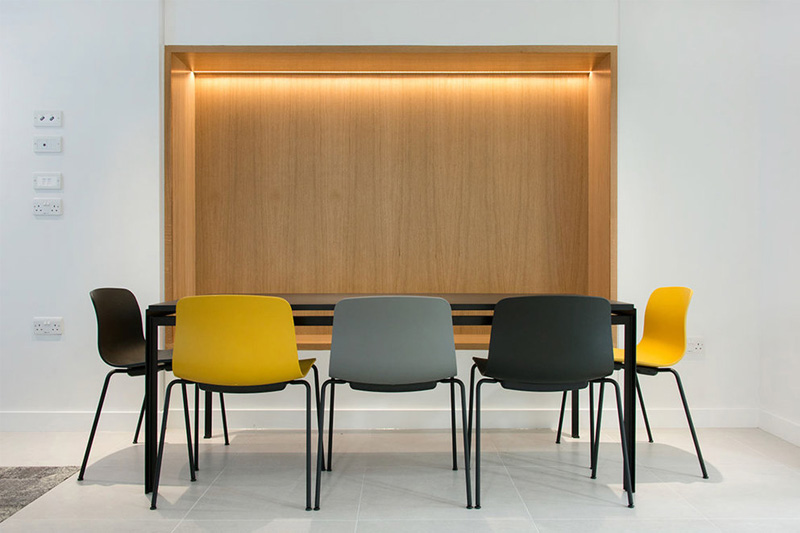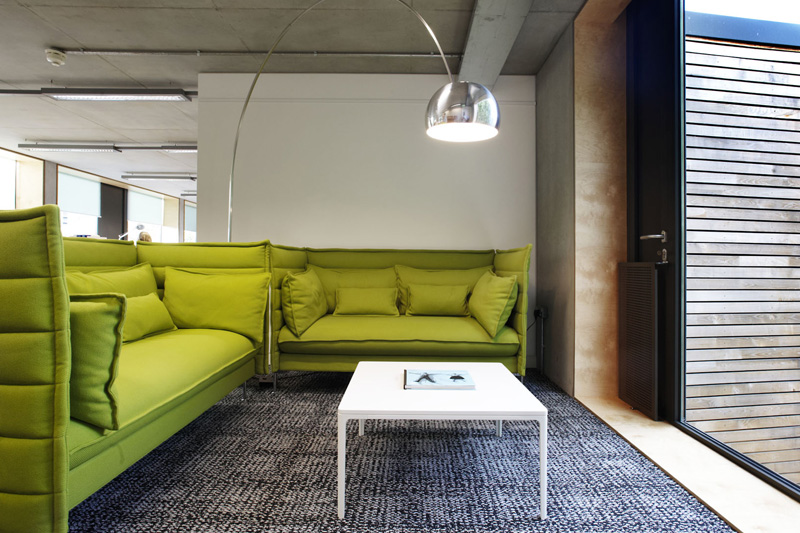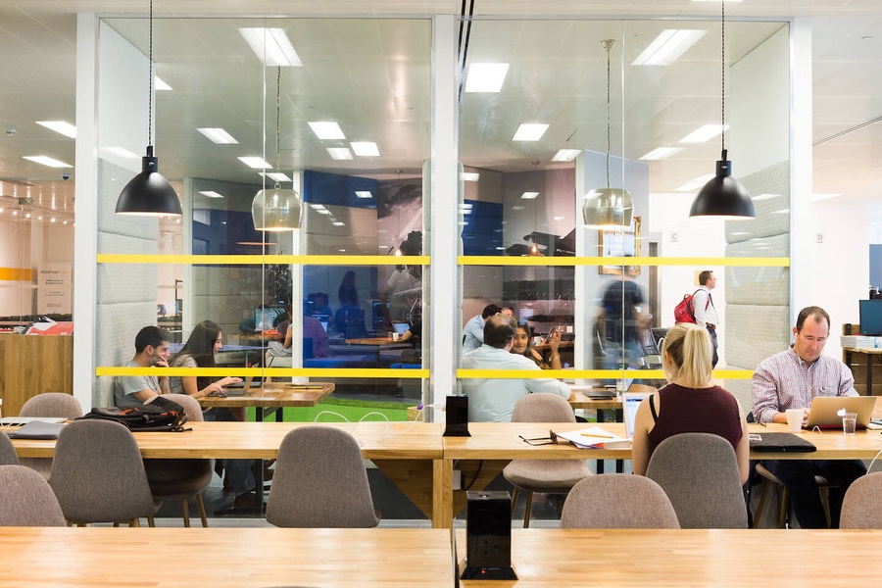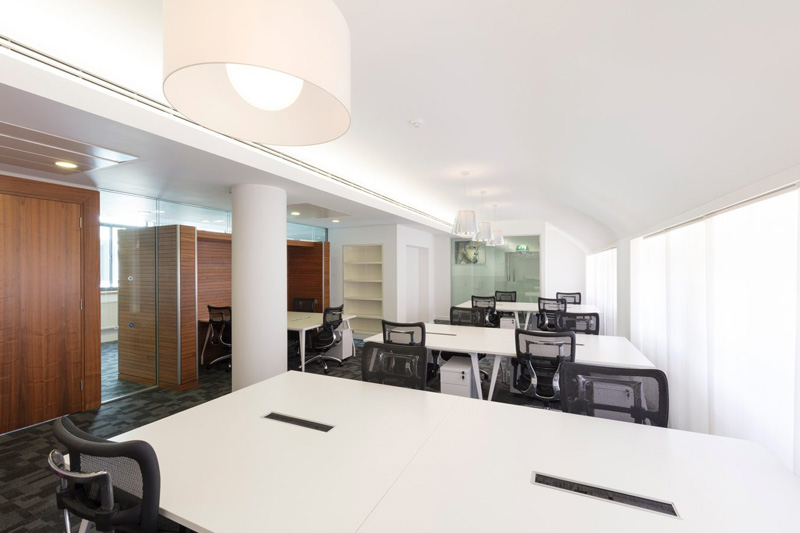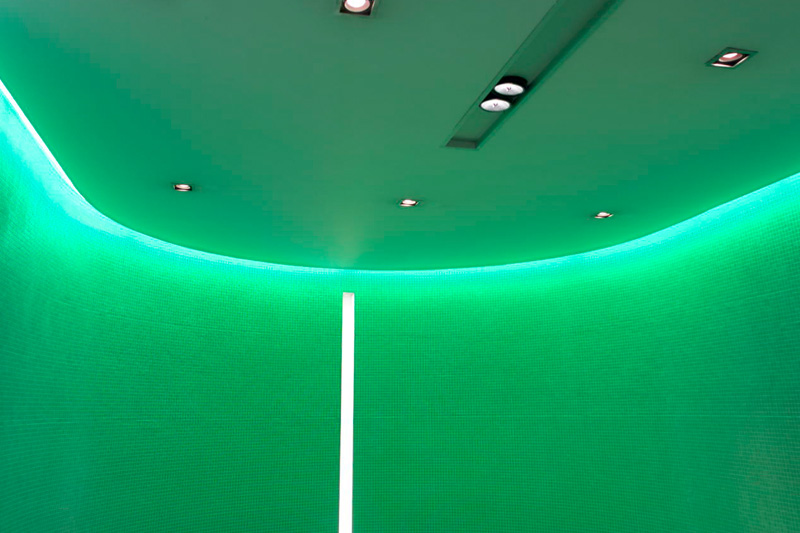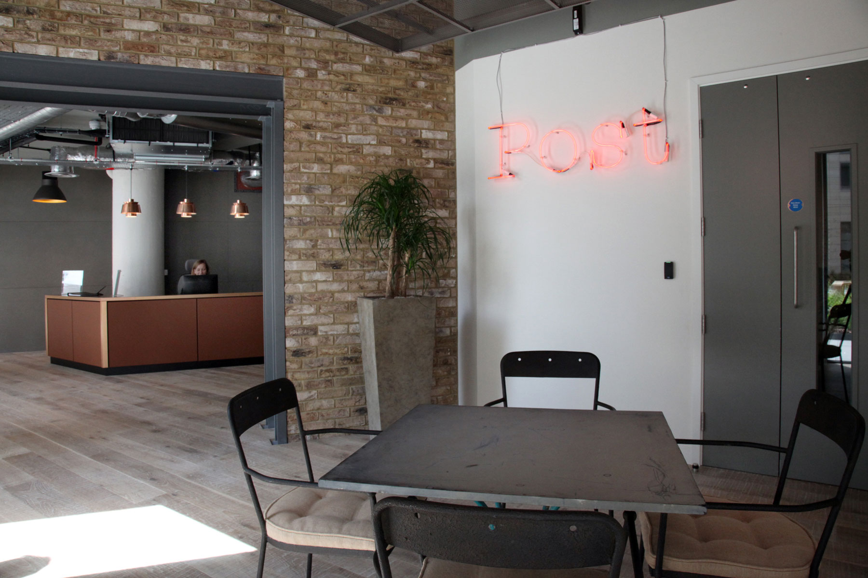21 Queen Anne’s Gate, Westminster
Amalgam were commissioned to design new headquarter offices for New Century in a Grade 1 listed building in the heart of Westminster.
Mark Mallindine assembled a team of Amalgam colleagues, Ian Gunter-Jones, Andre Fernandez and Andreia Sampaio to help his client New Century refurbish a grade one listed building in Queen Anne’s Gate, London
Reception area
‘New Century helps governments build countries that are stable, safe and secure; places where citizens can live and work, where society can prosper. It was established to provide the security framework for governments and security agencies to build host nation intelligence capacity.’
They chose a building with an interesting history; 21 Queen Anne’s Gate has been home to a number of notable individuals, ranging from gentry, to aristocracy, writers and architects. It was the home to famous topographer Sir Robert Atkyns between 1706 and 1711, Hopton Haynes, the Assay Master of the Royal Mint from 1738 to 1749, French-American artist and architect Maximillian Godefroy in the 1820s, and Thomas Darby, captured in the Napoleonic wars, made it his home between 1840 and 1854.
Reception area
Between 1926 and 1964 the building served as a covert annex to the then headquarters of the Secret Intelligence Service (now known as “MI6”) and it also housed early codebreaking activities before these relocated to Bletchley Park. The first floor of 21 Queen Anne’s Gate was modified to provide living accommodation for successive directors of the Secret Intelligence Service, four of whom lived here between 1926 and 1964. Number 21 is undoubtedly a silent witness to many classified operations planned and overseen from within its four walls during the Second World War and the Cold War which followed.
The property was re-built behind its existing façade in the 1970s. Amalgam were responsible for its most recent refurbishment to provide high quality office accommodation throughout.
Front elevation / Queen Annes Gate
Boardroom Joinery
Boardroom
Built in 1706, the property is an exemplar of Queen Anne style architecture.
The ground floor comprises a reception area and large boardroom along with further ancillary office accommodation. The upper floors comprise a combination of open plan and cellular office accommodation all of which boast large sash windows allowing excellent natural light to both the front and rear of the property.
The lower ground stairwell serves a spacious newly fitted kitchen / breakout area, with shower facilities, additional office space and secure bike storage within the under pavement vaults. There is also a secondary entrance from street level to the lower ground floor.
Staff room
Basement kitchen
1st floor office area
Quiet / phone pod
Office kitchenette
21 Queen Anne’s Gate is a Grade I listed property comprising 5,031 sq ft NIA / 6,884 sq ft GIA arranged over lower ground, ground and four upper floors.
The Amalgam team, Mark, Ian, Andre and Andrea worked with Fuller Long, (Planning consultants) Evolve, (QS/PM,) Cu-Tec ( Building services Engineers) Michael Blacker (Structural Engineer) and Contractors the NuCom Group.



