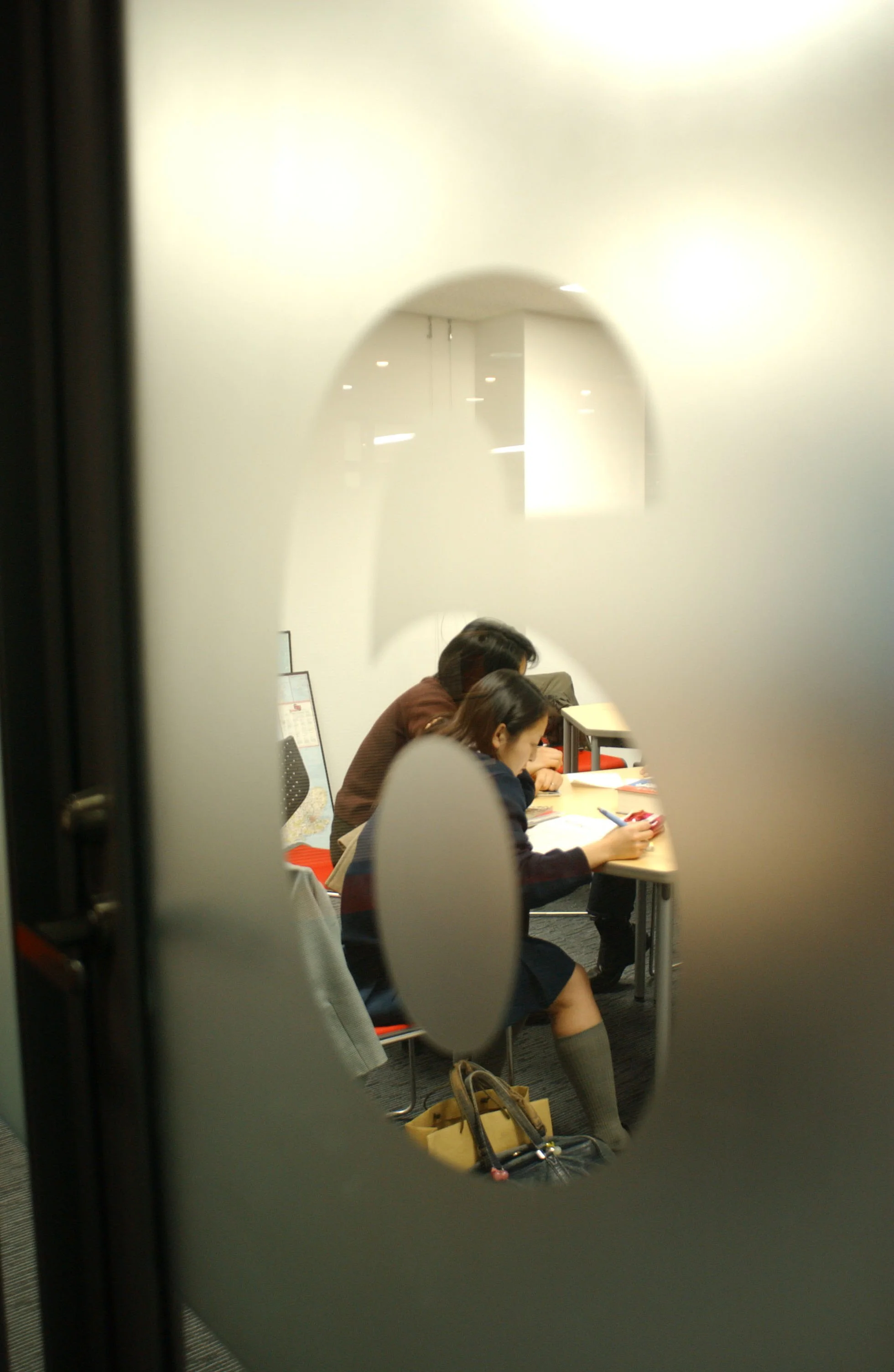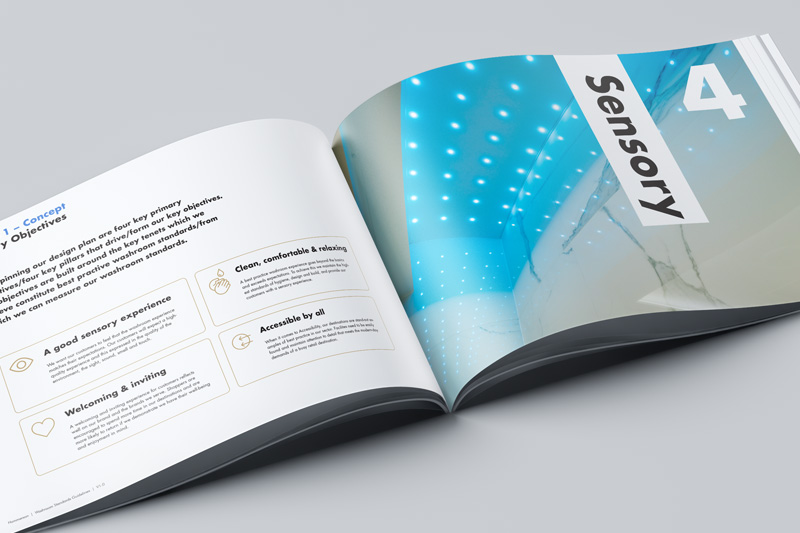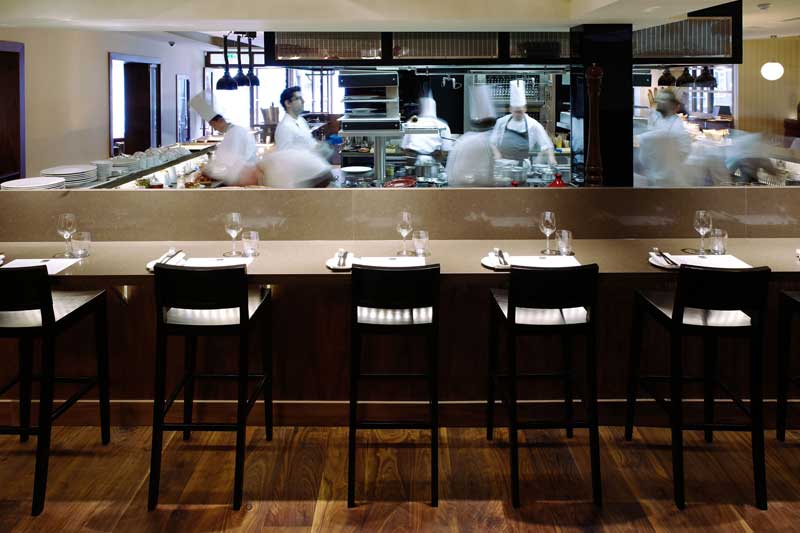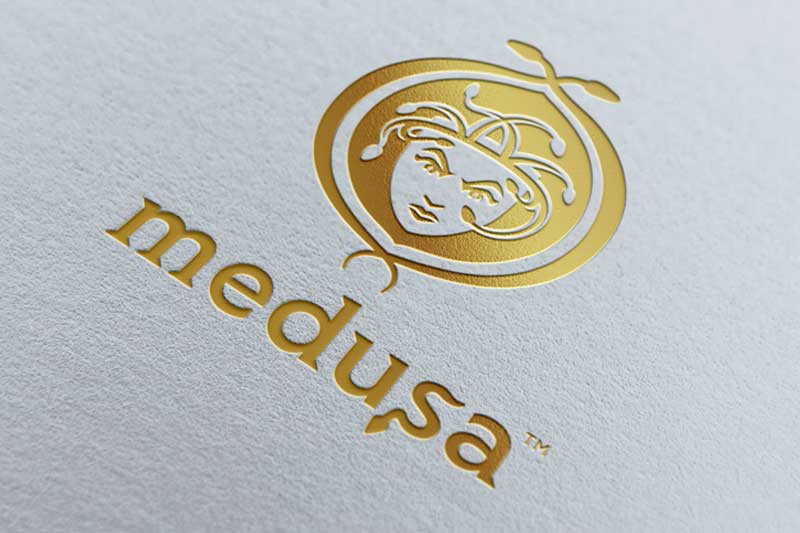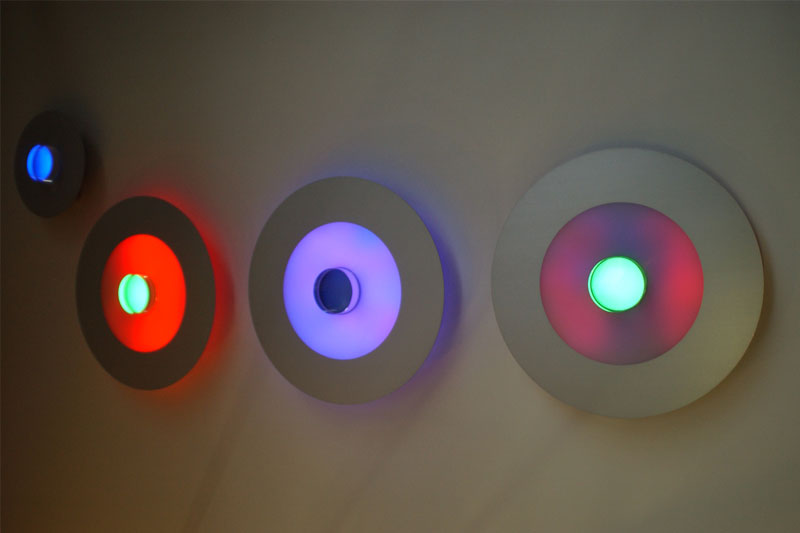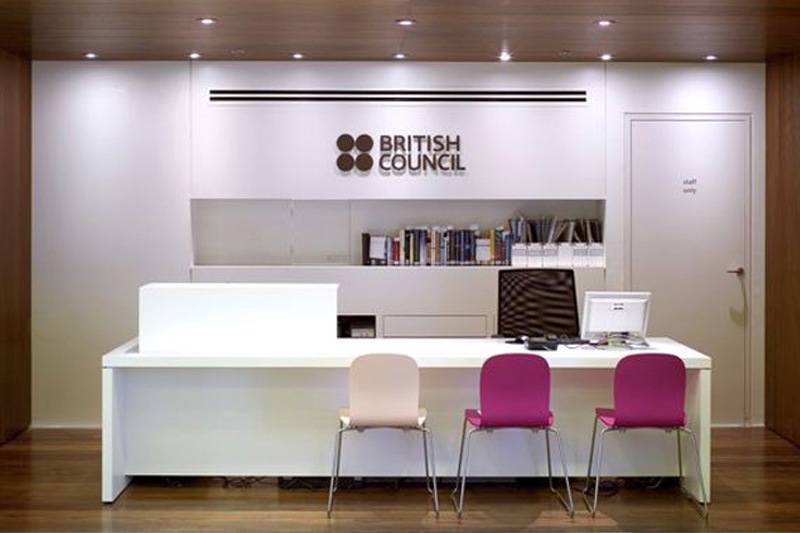The British Council, Tokyo
‘a contemporary shop window for Britain in Japan’.
British Council offices in Tokyo used to occupy, 24,000 sq.ft on 3 floors in Iidabashi. Ian Gunter-Jones was asked to help re-plan and re-organise the operation so that they could vacate a floor and thus save 30% of their rental costs.
Simultaneously Ian developed the concept scheme to refurbish and re-brand the Information Centre creating a ‘contemporary shop-window’ for Britain.
Multipurpose Information Centre / Exhibition / events space
Ian’s planning and concept design for the Tokyo Centre was developed by CDI ’Creative Designers International’ of Tokyo, who then produced the production information package and managed the project on site.
Information Centre
First floor plan, accommodating 6 classrooms and flexible Country HQ offices.
As well as office accommodation, the new layout created a multi-purpose information centre, a flexible, exhibitions & events venue and an 15 classroom teaching centre.
Ground floor plan, accommodation the information centre, multi-purpose events / exhibition space and 8 classrooms
Classroom
Frame magazine described the new information centre in Tokyo as; ‘a breath of fresh air’. The design brief was to create an environment that would help the Council reach a new younger audience.
“The British Council is so ‘new’ it’s hard to remember the old one… as the librarian explains with pride, overall attendance has nearly doubled… ”





