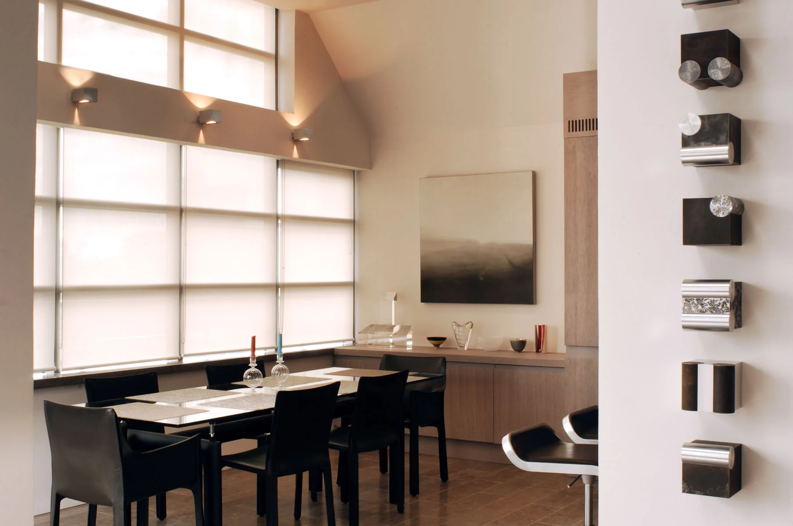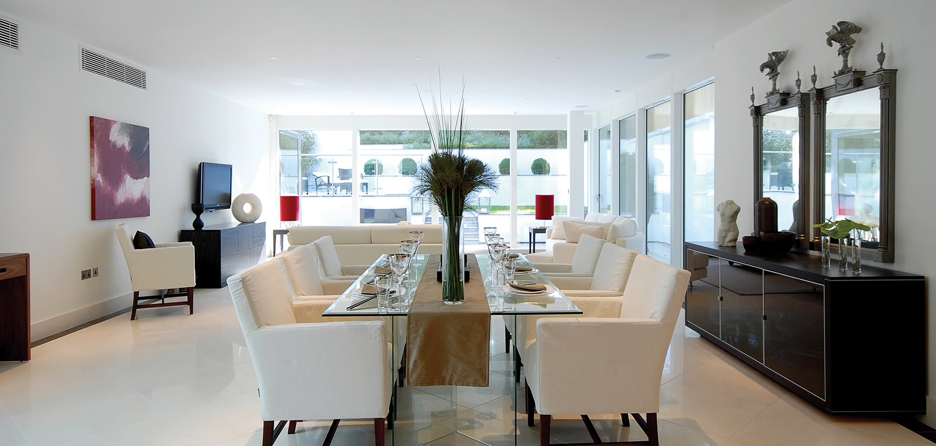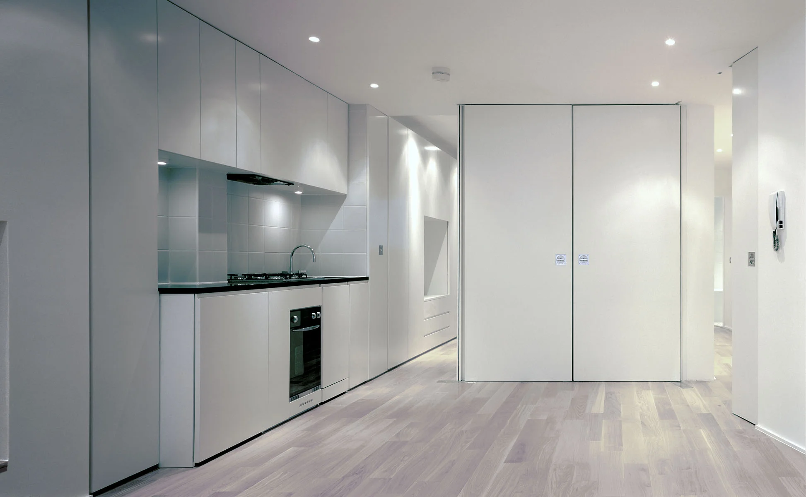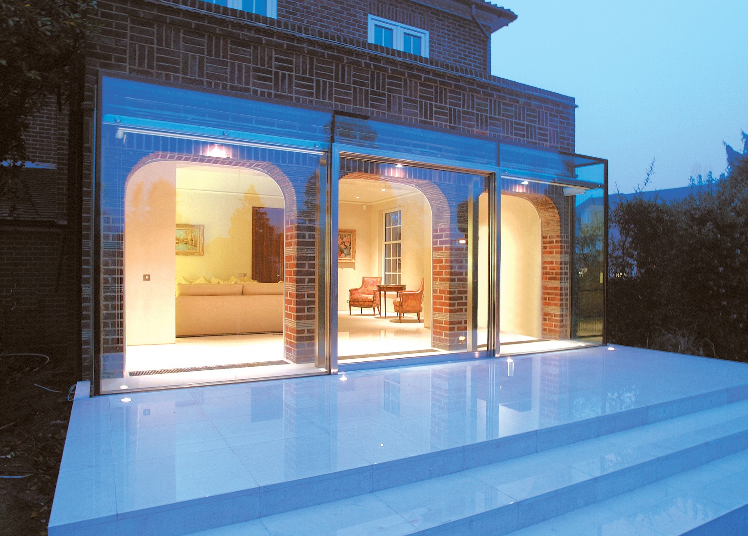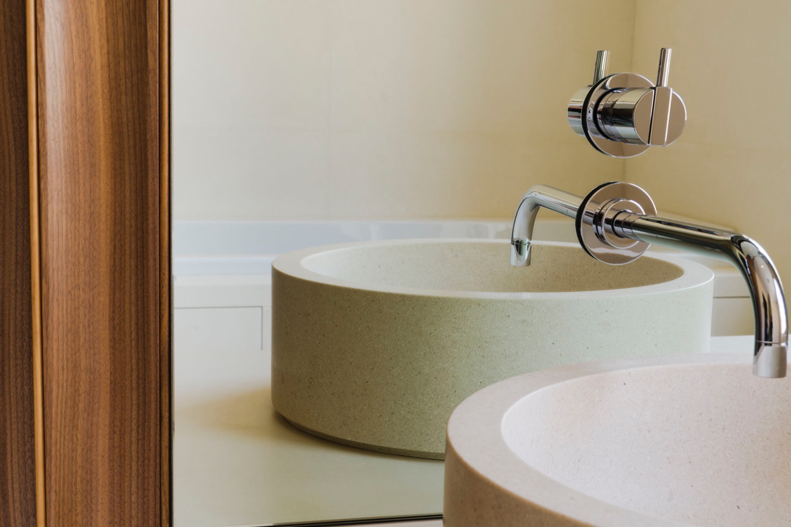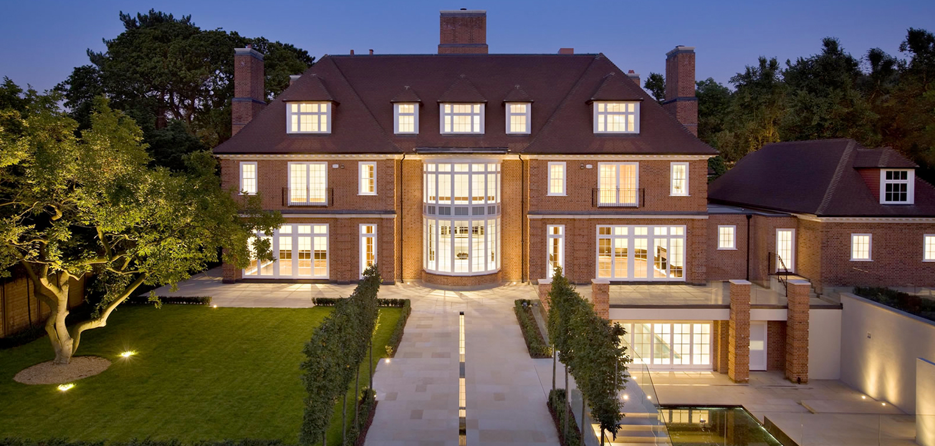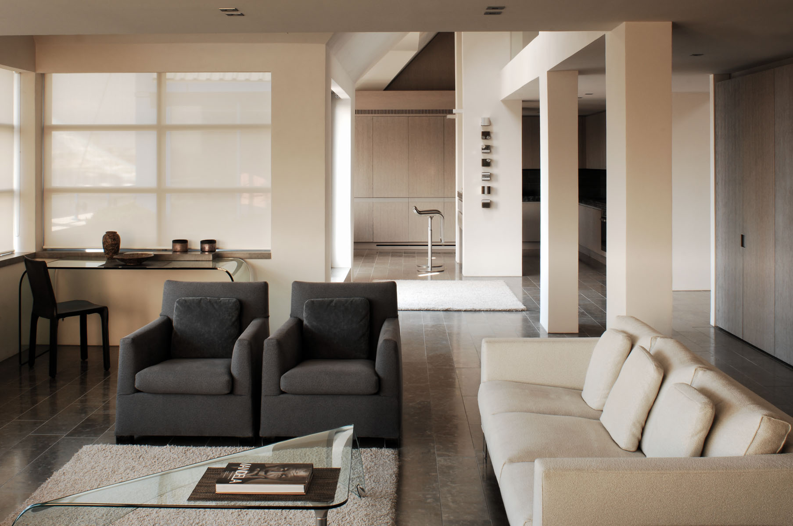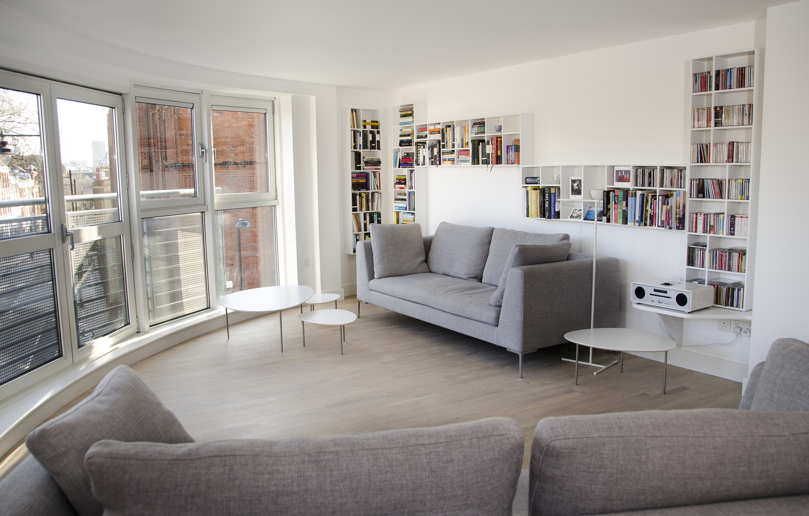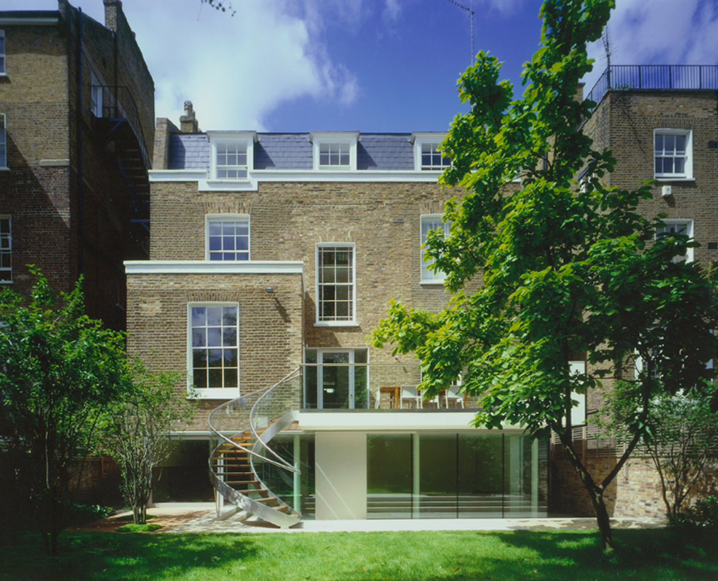Millers Wharf, London
When we completed the redesign of this mezzanine, penthouse, riverside apartment in London there was a 30% increase in floor space. We achieved this primarily by rationalising the services, such as water tanks and boilers, in the loft space.
Our client’s brief was to produce a ”monastic”, tranquil environment by using a minimal vocabulary of materials throughout the living, kitchen, bedroom and bathroom areas.
The success of this project was largely due to the close collaboration between the client, the designer and the contractor.




