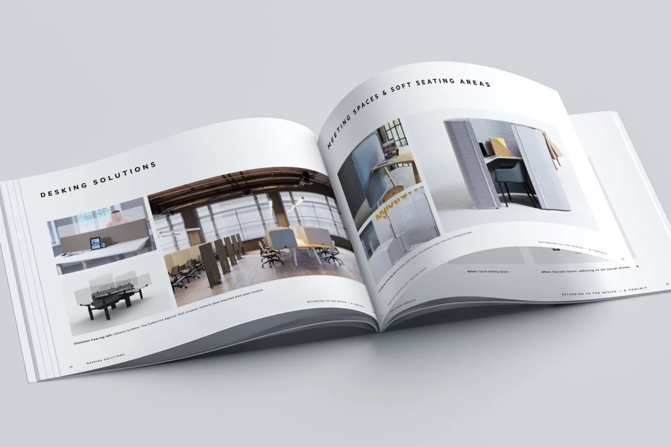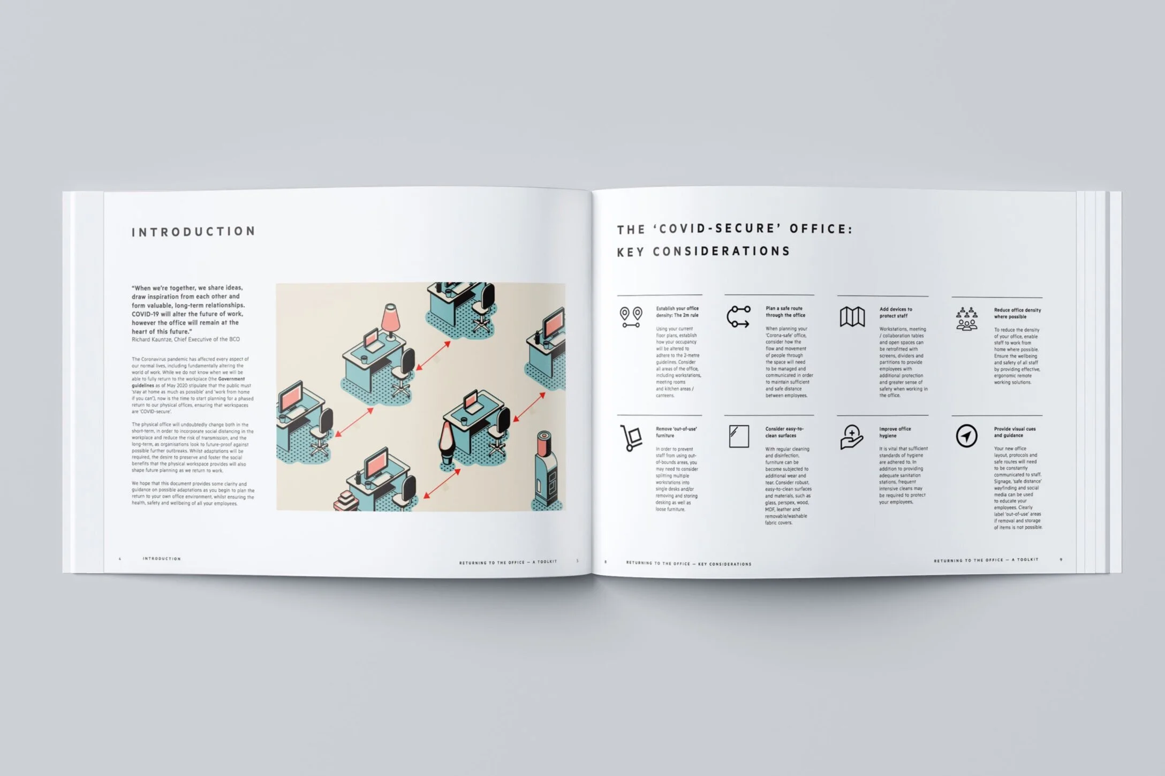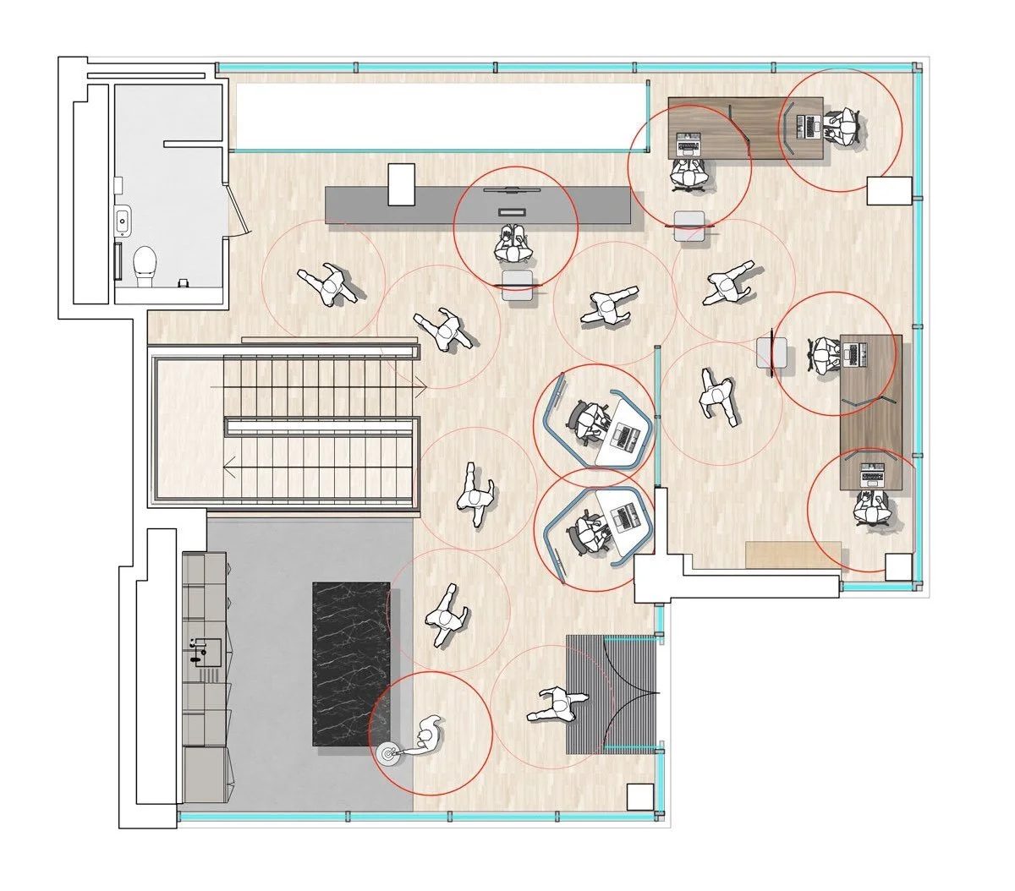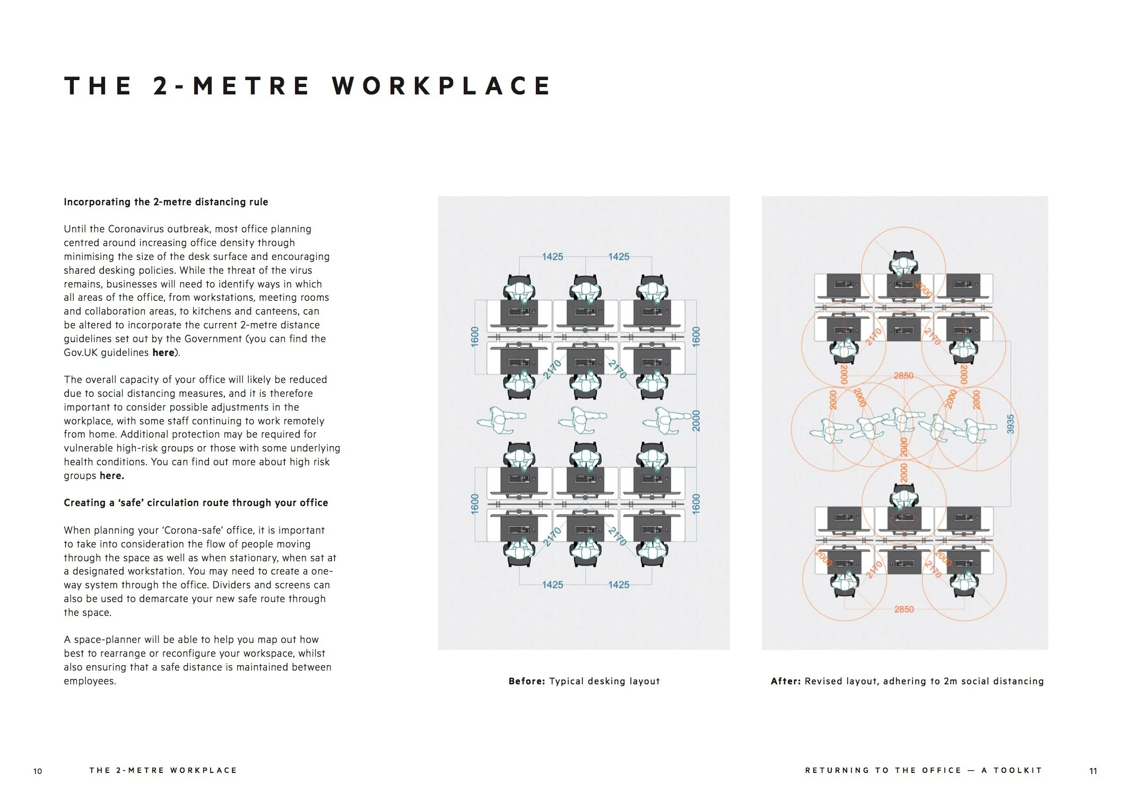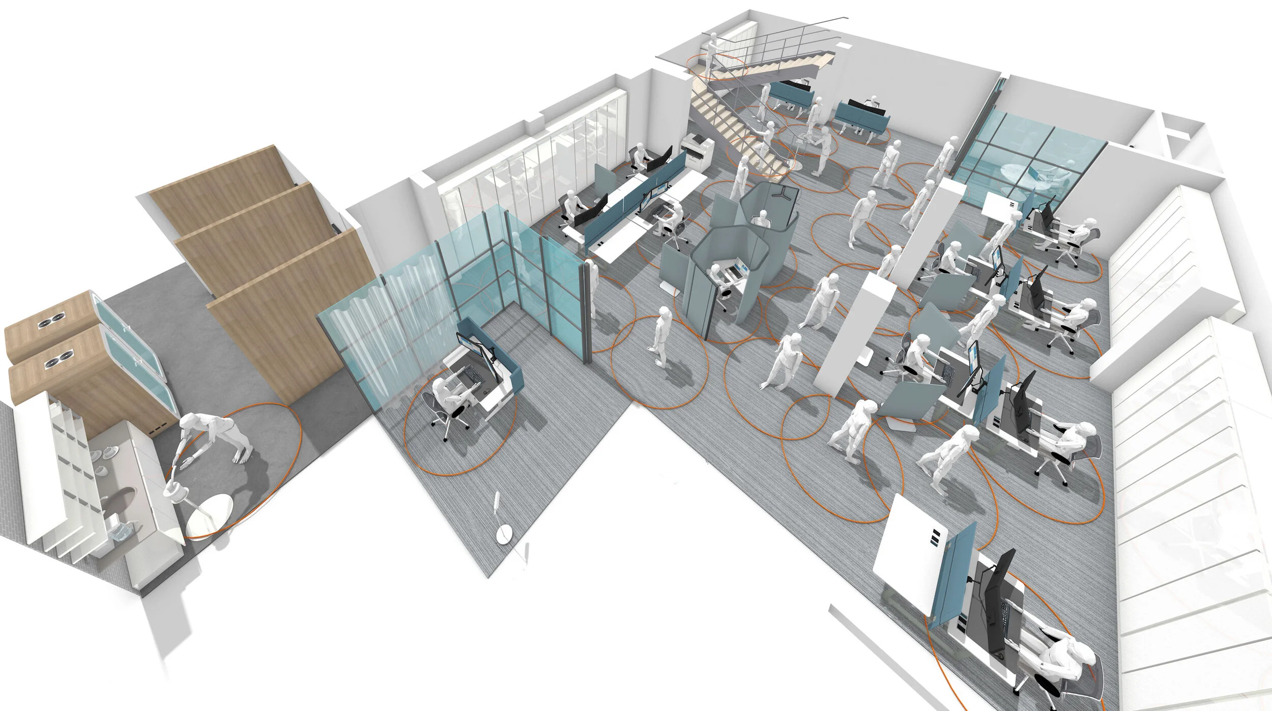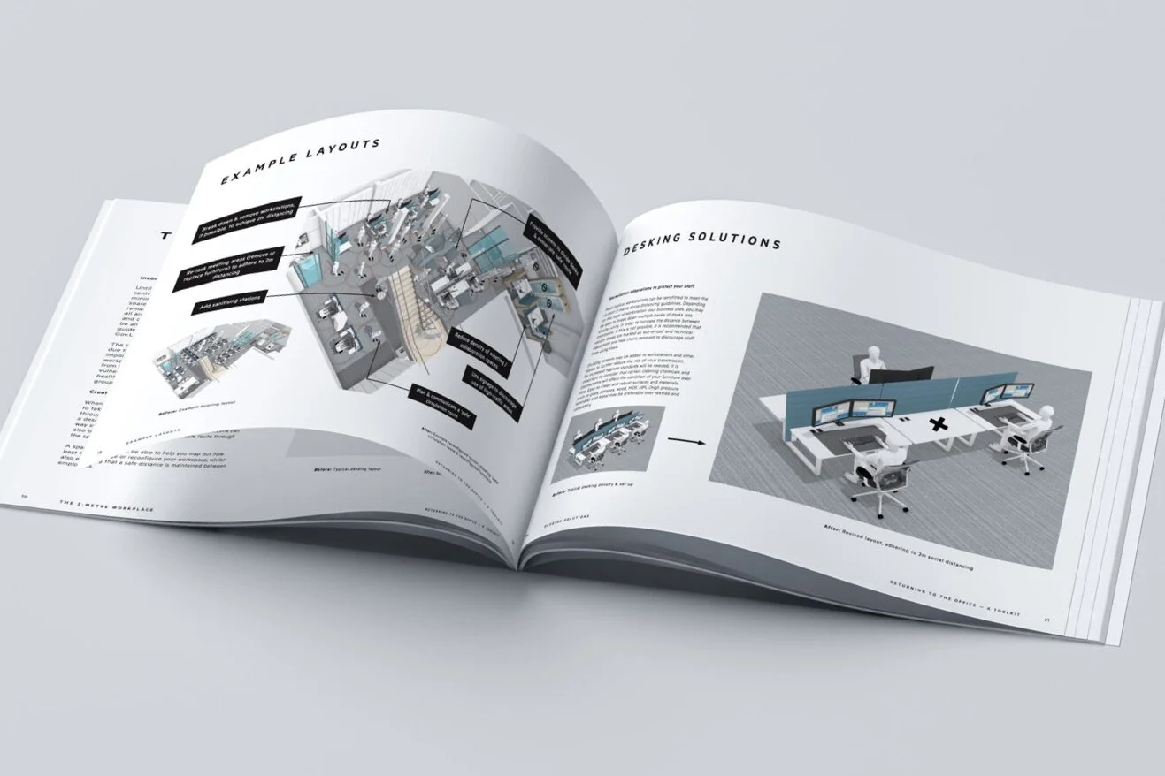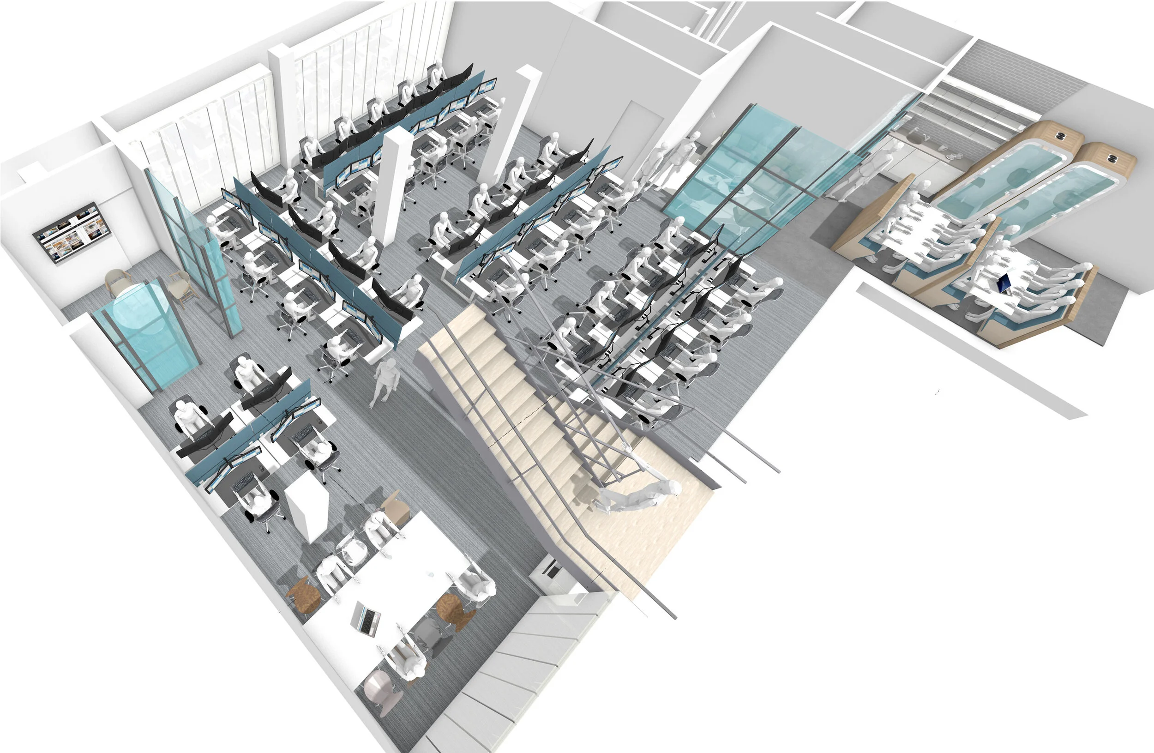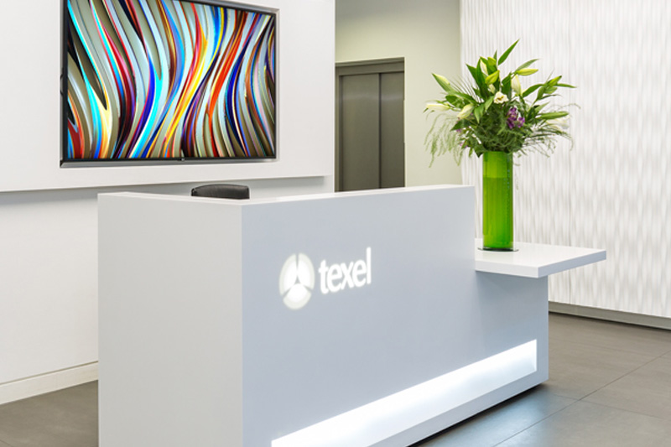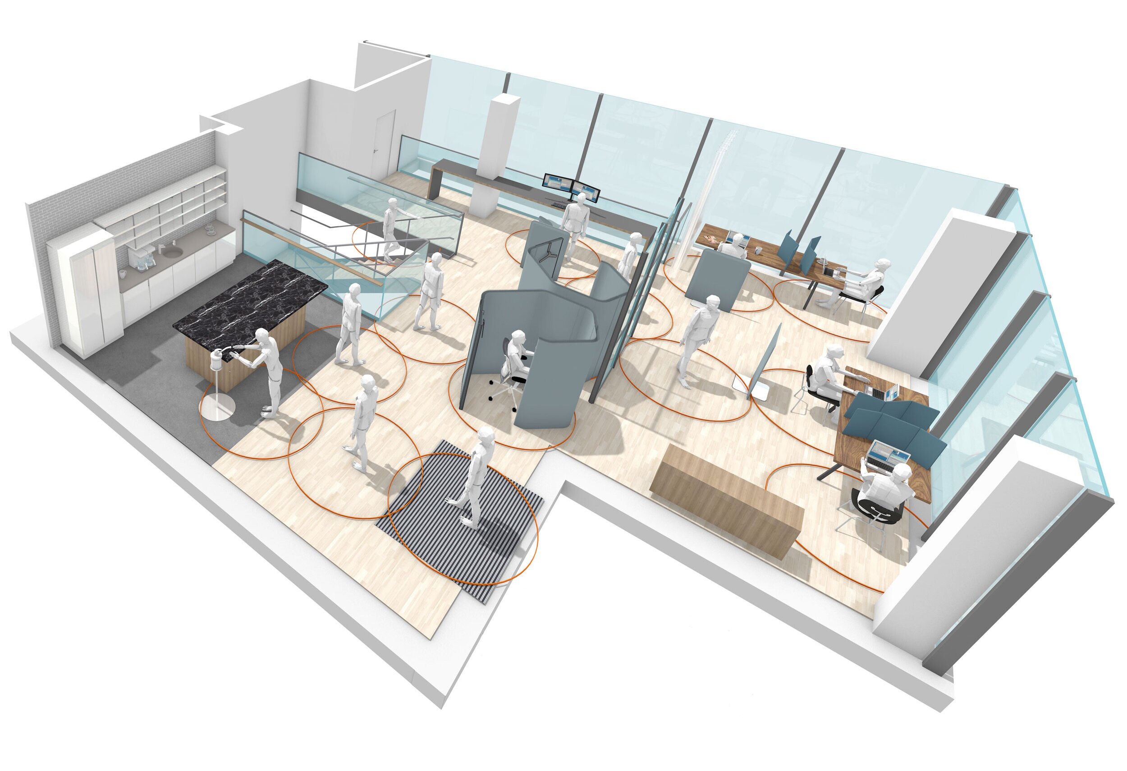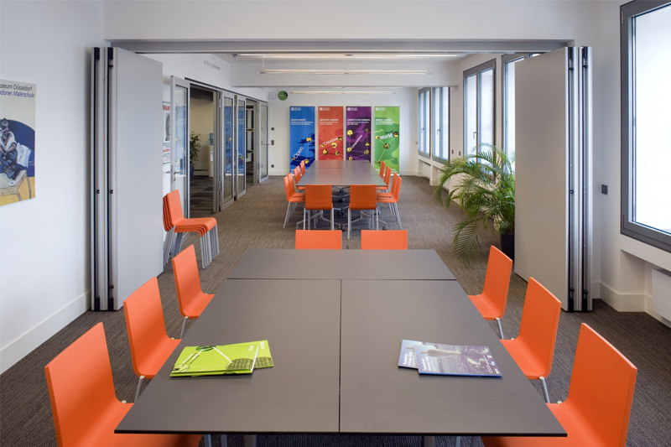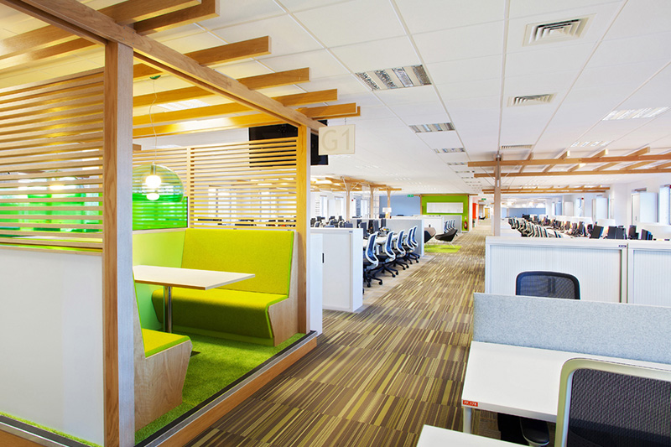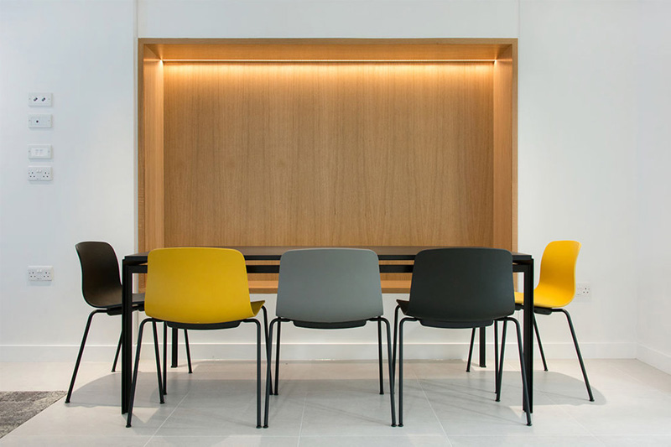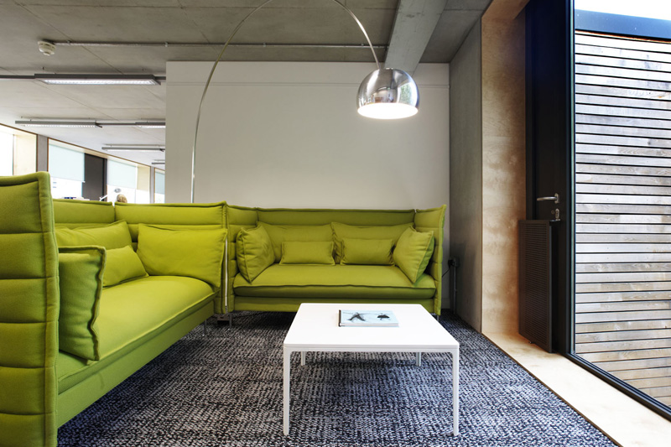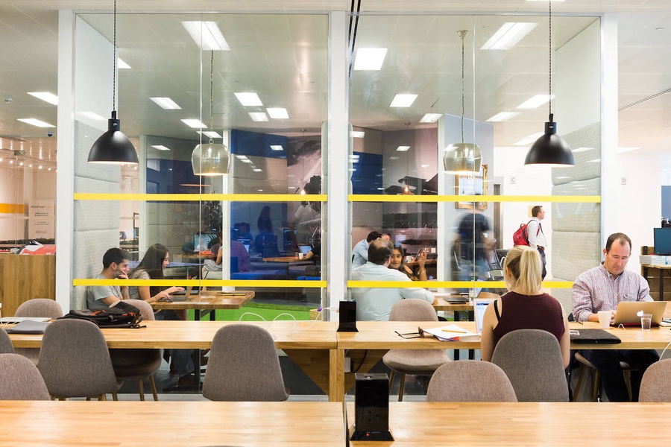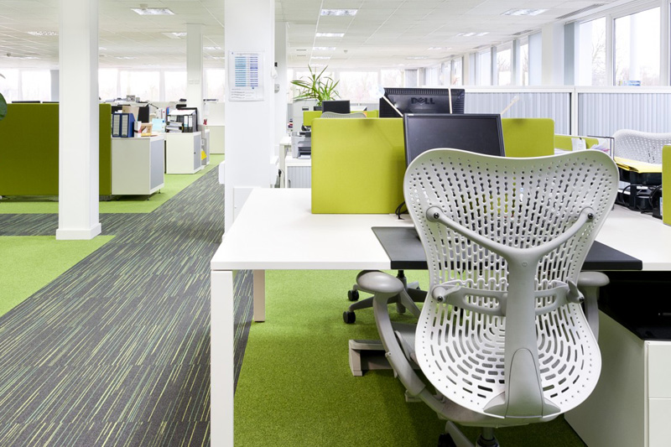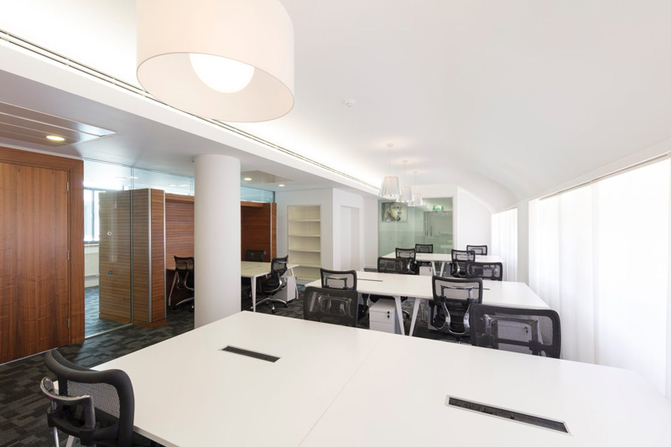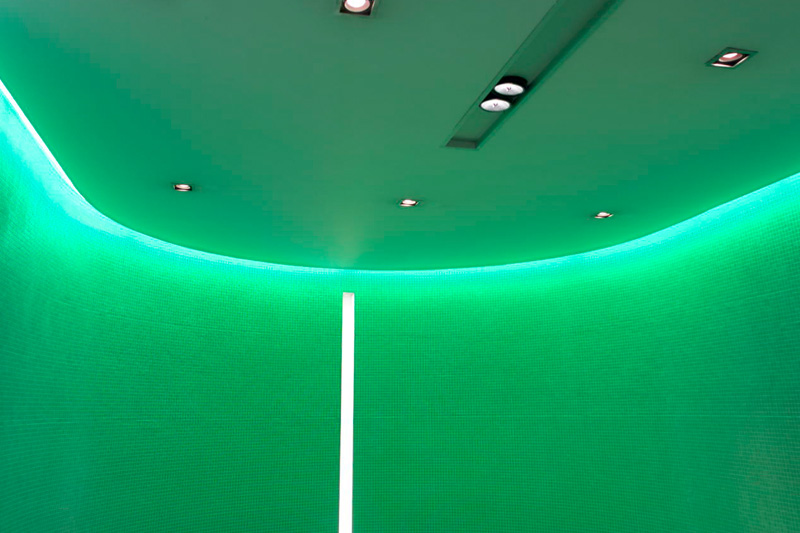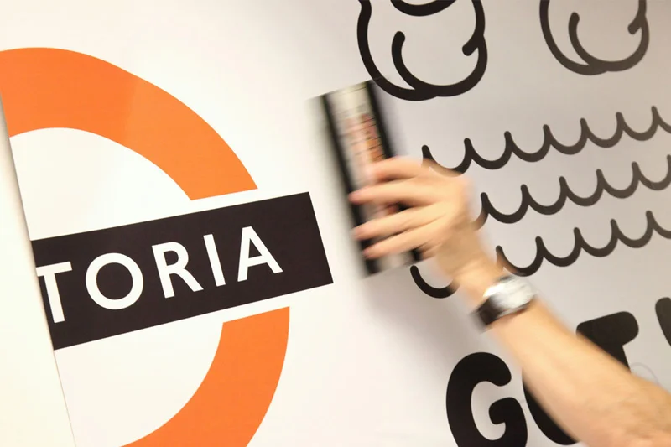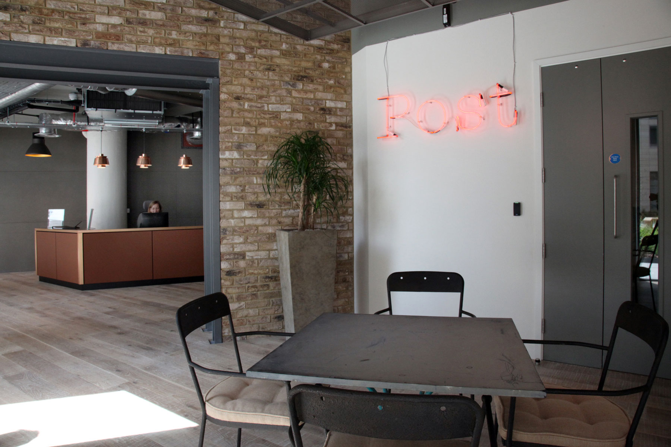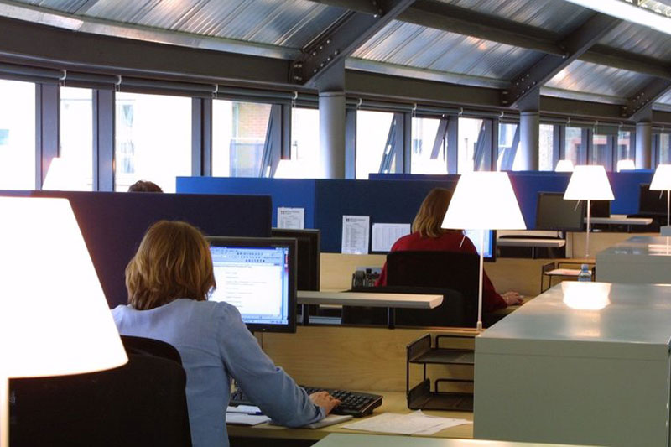The Furniture Practice. Return to work planning.
The Furniture Practice asked Ian to help them develop a post lockdown ‘return to work toolkit’.
We are currently creating a space planning strategy to help TFP to re-configure its own London office & showroom appropriately to allow its staff to return to work. The plans are being used as part of a guidelines ‘toolkit’ which will help their clients to prepare their workplaces to re-open safely.
The Furniture Practice is an independent, design-driven furniture consultancy. They provide furniture consultancy, procurement, installation and aftercare services for leading organisations and brands worldwide.
The Chartered Institute of Personnel and Development (CIPD) have advised that;
All workplaces need to observe the Government's social distancing guidance which seems highly likely to continue for some time to come. All staff who can work from home are expected to carry on doing so. Employers must consider detailed risk management approaches to safeguard employees' health and minimise the risk of infection. It’s therefore essential that employers continue to base any plans for returning to the workplace on up-to-date Government and public health guidance in relation to COVID-19.
You will need to consider – can staff maintain a 2m physical distance between each other? How will you manage meetings and other interactions? What about communal areas such as cafes or kitchen areas? How can you implement resourcing strategies, such as ‘cohorting’, or staggering working hours so that not all staff are in at the same time?
Updated guidance is available via the ‘UK government website’
proposed ground floor showroom ‘safe’ layout
A hand-sanitiser station will be introduced into the entrance area, the lounge area replaced with 2 individual ‘work-pods’, and the main meeting / presentation space re-configured to create 4 ‘safely spaced’ work stations.
Free standing, acoustic screens will be used to help define circulation routes and ensure that there will be 2m separation between people walking around the space and those in the allocated workstations.
7 staff, some of whom will be displaced from the basement office reconfiguration, will be accommodated on the ground floor, in the re-configured meeting room and lounge areas.
Clerkenwell Showroom
“When we’re together, we share ideas, draw inspiration from each other and form valuable, long-term relationships. COVID-19 will alter the future of work, however the office will remain at the heart of this future.”
Richard Kauntze, Chief Executive of the BCO
The Furniture Practice ‘draft’ RETURNING TO THE OFFICE: A TOOLKIT; MAY 2020
‘ Most typical meeting and communal areas will need to be adapted to ensure that the distance between all individuals present in the workplace is at least 2 metres at all times. In order to protect employees and reduce risk of transmission, existing meeting rooms and collaboration spaces may be re-tasked as temporary, single-use work areas. Dividing screens can be easily added to meeting tables to help demarcate individual work spaces.’
‘ The Coronavirus pandemic has affected every aspect of our normal lives, including fundamentally altering the world of work. While we do not know when we will be able to fully return to the workplace (the Government guidelines as of May 2020 stipulate that the public must ‘stay at home as much as possible’ and ‘work from home if you can’), now is the time to start planning for a phased return to our physical offices, ensuring that workspaces are ‘COVID-secure’.
The physical office will undoubtedly change both in the short-term, in order to incorporate social distancing in the workplace and reduce the risk of transmission, and the long-term, as organisations look to future-proof against possible further outbreaks. Whilst adaptations will be required, the desire to preserve and foster the social benefits that the physical workspace provides will also shape future planning as we return to work. ‘
The Furniture Practice, Ground floor showroom
If you are planning to re-open your office, these are some key considerations;
Establish your office density: The 2m rule Using your current floor plans, establish how your occupancy will be altered to adhere to the 2-metre guidelines. Consider all areas of the office, including workstations, meeting rooms and kitchen areas / canteens.
Remove ‘out-of-use’ furniture. In order to prevent staff from using out- of-bounds areas, you may need to consider splitting multiple workstations into single desks and/or removing and storing desking as well as loose furniture.
Plan a safe route through the office. When planning your ‘Corona-safe’ office, consider how the flow and movement of people through the space will need to be managed and communicated in order to maintain sufficient and safe distance between employees.
Consider easy-to- clean surfaces. With regular cleaning and disinfection, furniture can be become subjected to additional wear and tear. Consider robust, easy-to-clean surfaces and materials, such as glass, perspex, wood, MDF, leather and removable/washable fabric covers.
Add devices to protect staff. Workstations, meeting / collaboration tables and open spaces can be retrofitted with screens dividers and partitions to provide employees with additional protection and greater sense of safety when working in the office.
Improve office hygiene. It is vital that sufficient standards of hygiene are adhered to. In addition to providing adequate sanitation stations, frequent intensive cleans may be required to protect your employees,
Reduce office density where possible. To reduce the density of your office, enable staff to work from home where possible. Ensure the wellbeing and safety of all staff by providing effective, ergonomic remote working solutions.
Provide visual cues and guidance. Your new office layout, protocols and safe routes will need to be constantly communicated to staff. Signage, ‘safe distance’ wayfinding and social media can be used.
The Furniture Practice ‘draft’ RETURNING TO THE OFFICE: A TOOLKIT; MAY 2020
Proposed basement office ‘safe’ layout
The Furniture Practice, Returning to work Toolkit
Existing basement office layout diagram
The basement office currently accommodates 40 workstations, 2 small meeting rooms, 2 meeting chat booths, 2 acoustic telephone booths and an open / informal meeting / presentation area
Existing basement office plan
The overall capacity of your office will likely be reduced due to social distancing measures, and it is therefore important to consider possible adjustments in the workplace, with some staff continuing to work remotely from home. Additional protection may be required for vulnerable high-risk groups or those with some underlying health conditions. You can find out more about high risk groups here.
existing basement meeting room
The 6th floor houses the Chairman’s office suite, with a private shower room, kitchen and access to a roof terrace.
The new premises occupy a very sensitive site backing on to the courtyard of the Historic Grade 1 listed Bevis Marks Synagogue, (built in 1701, it is the oldest synagogue in Britain). And in sharp contrast, facing 30 St Mary Axe, known more commonly as ‘the Gherkin’, designed by Norman Foster & Arup Engineers, one of London’s most iconic buildings.
Existing basement meeting room
The Furniture Practice, Existing basement office layout
Existing basement office
‘ Until the Coronavirus outbreak, most office planning centred around increasing office density through minimising the size of the desk surface and encouraging shared desking policies. While the threat of the virus remains, businesses will need to identify ways in which all areas of the office, from workstations, meeting rooms and collaboration areas, to kitchens and canteens, can be altered to incorporate the current 2-metre distance guidelines set out by the Government.’
proposed ‘safe’ planning arrangement
Creating a ‘safe’ circulation route through your office
When planning your ‘Corona-safe’ office, it is important to take into consideration the flow of people moving through the space as well as when stationary, when sat at a designated workstation. You may need to create a one- way system through the office. Dividers and screens can also be used to demarcate your new safe route through the space.




